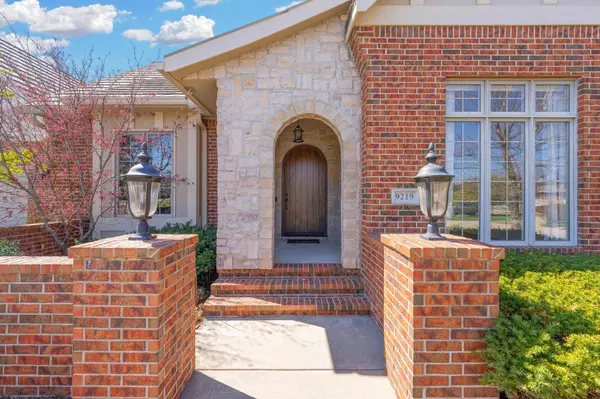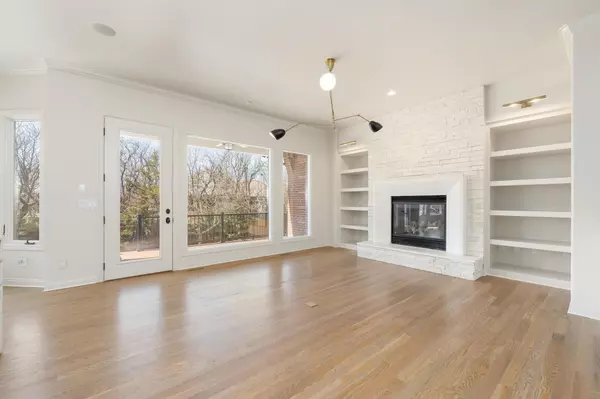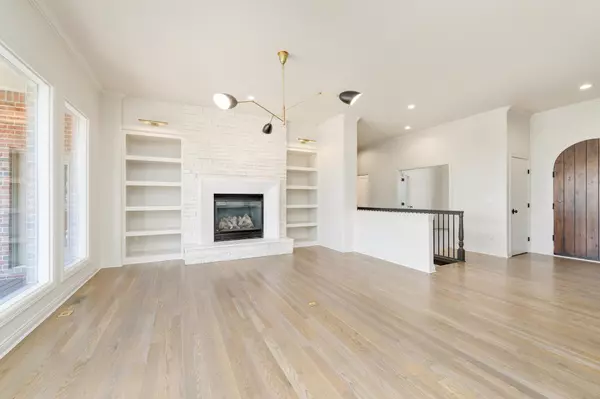$745,000
$745,000
For more information regarding the value of a property, please contact us for a free consultation.
9219 E Wilson Estates Ct Wichita, KS 67206
4 Beds
3 Baths
3,271 SqFt
Key Details
Sold Price $745,000
Property Type Single Family Home
Sub Type Patio Home
Listing Status Sold
Purchase Type For Sale
Square Footage 3,271 sqft
Price per Sqft $227
Subdivision Wilson Estates
MLS Listing ID SCK637430
Sold Date 04/22/24
Style Ranch
Bedrooms 4
Full Baths 3
HOA Fees $260
Total Fin. Sqft 3271
Originating Board sckansas
Year Built 2004
Annual Tax Amount $6,762
Tax Year 2023
Lot Size 0.360 Acres
Acres 0.36
Lot Dimensions 15681.6
Property Description
Welcome to the perfect patio home that has been completely remodeled from top to bottom and functions as an easy lock-and-leave and ideal every day living. The home was fully renovated in 2019 and presents itself as a brand-new build, but gains the mature lot of large trees and total privacy. The remodel showcases quality materials with beautiful new hardwood floors throughout, designer Visual Comfort lighting, real stone, and granite and quartz countertops throughout the entire home. The kitchen was rebuilt from scratch featuring a large quartz waterfall island, brand-new appliances, soft-close drawers and custom cabinetry, and a fantastic hidden walk-in pantry. There is ample eating space at the island, a casual breakfast nook, and a gorgeous separate dining room with classic paneling. The living room is a beautiful space full of natural light and is centered around the new cast-stone fireplace and custom built-in bookshelves. The main floor office presents itself through French double doors, tall ceilings, charming windows, motorized blinds, and a beautiful light fixture; it could function as an office space, a second main-level bedroom, additional sitting room or den. The primary suite is stunning with continued hardwood floors, motorized blinds throughout the bedroom, bathroom, and closet, and a door that exits onto the brand-new composite deck. The primary bathroom was taken to the studs and completely reconstructed with ample vanity space, a gorgeous frameless walk-in shower, and custom-built closet. The walk-out basement is introduced with a new staircase railing, and then displays the continued remodel with new paint and carpeting, a re-designed fireplace, and a perfect-sized new basement bar. There are 2 bedrooms in the basement, a full bathroom, and a light and bright workout room with new rubber flooring. The exterior of the home is extremely low maintenance with HOA dues maintaining the lawn and the house materials being constructed of full brick and stone and a concrete tile roof. The wood fence is beautiful and only a year old and creates complete privacy along with the large mature trees as a hedgerow. The covered deck is entirely new and has a built-in overhead gas heater making the space enjoyable to use year round. There is a new gas fire-pit and patio area creating a great space to hang around. The pool has an automatic pool cover which was replaced in 2023, along with a new liner, new steel paneling, and roller. The AC unit and system was replaced the past week. This is a rare opportunity to gain a like-new patio home on a mature lot in Wichita's most prime location, Wilson Estates. Shopping, dining, grocery stores, the Redbud trail, and the beautiful walking paths through Wilson Estates neighborhood are right out your front door. There is nothing to do, but move right in and enjoy beautiful and low-maintenance living. Schedule your showing today!
Location
State KS
County Sedgwick
Direction Webb and 21st head south. Turn right onto E Wilson Estates Pkwy. Then turn left onto E Wilson Estates Ct. House is on the right.
Rooms
Basement Finished
Kitchen Eating Bar, Pantry, Gas Hookup, Granite Counters
Interior
Interior Features Ceiling Fan(s), Walk-In Closet(s), Fireplace Doors/Screens, Hardwood Floors, Wet Bar
Heating Forced Air, Gas
Cooling Central Air, Electric
Fireplaces Type Two, Living Room, Family Room, Gas
Fireplace Yes
Appliance Dishwasher, Disposal, Microwave, Range/Oven
Heat Source Forced Air, Gas
Laundry Main Floor, Gas Hookup, 220 equipment
Exterior
Exterior Feature In Ground Pool, Swimming Pool, Patio, Covered Deck, Fence-Wood, Guttering - ALL, Sidewalk, Sprinkler System, Brick, Stone
Parking Features Attached, Opener, Oversized
Garage Spaces 2.0
Utilities Available Sewer Available, Gas, Public
View Y/N Yes
Roof Type Tile
Street Surface Paved Road
Building
Lot Description Cul-De-Sac
Foundation Full, View Out, Walk Out Below Grade
Architectural Style Ranch
Level or Stories One
Schools
Elementary Schools Minneha
Middle Schools Coleman
High Schools Southeast
School District Wichita School District (Usd 259)
Others
HOA Fee Include Lawn Service,Snow Removal,Trash,Gen. Upkeep for Common Ar
Monthly Total Fees $260
Read Less
Want to know what your home might be worth? Contact us for a FREE valuation!

Our team is ready to help you sell your home for the highest possible price ASAP
REALTOR® - Team Lead | License ID: 00237718
+1(316) 295-0696 | shane@reecenichols.com





