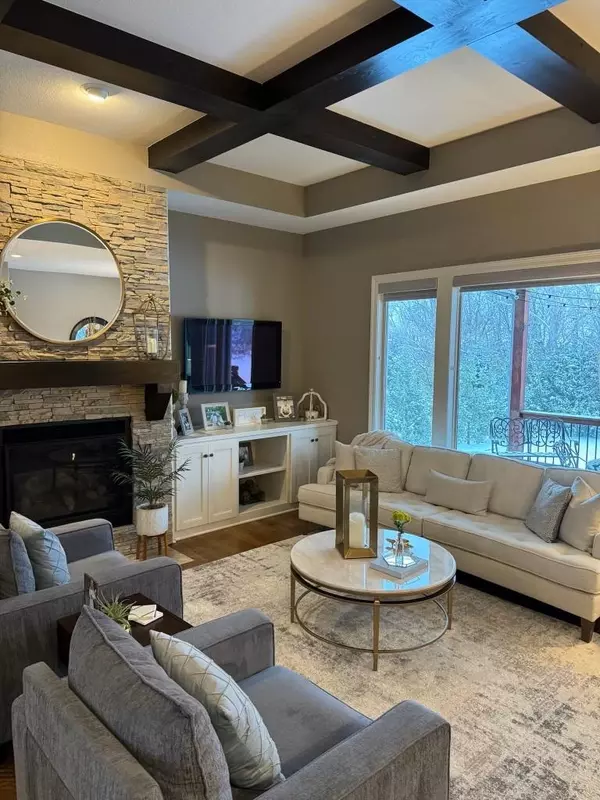$516,000
$519,900
0.8%For more information regarding the value of a property, please contact us for a free consultation.
5937 E Wildfire Bel Aire, KS 67220
5 Beds
3 Baths
3,298 SqFt
Key Details
Sold Price $516,000
Property Type Single Family Home
Sub Type Single Family Onsite Built
Listing Status Sold
Purchase Type For Sale
Square Footage 3,298 sqft
Price per Sqft $156
Subdivision Iron Gate
MLS Listing ID SCK636261
Sold Date 04/22/24
Style Ranch
Bedrooms 5
Full Baths 3
HOA Fees $66
Total Fin. Sqft 3298
Originating Board sckansas
Year Built 2016
Annual Tax Amount $7,588
Tax Year 2023
Lot Size 0.410 Acres
Acres 0.41
Lot Dimensions 17860
Property Description
Better than new! Meticulously maintained Iron Gate model built by Jim Gearhart Homes. This one-owner property has it all! Five spacious bedrooms with three full baths. Beautiful solid plank oak flooring, granite countertops throughout the entire property. The first-floor features three bedrooms, two baths and 1843 square feet of wonderfully finished space. The split floorplan master bedroom leads directly to the en suite bath. The primary bath has a large, jetted garden tub and a glass walk in shower with floor to ceiling tile and a granite bench seat. The incredible oversized walk-in closet has custom shelving and three levels of rod space for all your clothes. Connected conveniently to the primary closet is the laundry and mud room. The box beam living room boasts an 11-foot ceiling height, a stone fireplace and large picture windows that look out to the covered composite deck. There is a large, granite kitchen island, natural gas stove / oven and even rough in plumbing for a mini-bar. A dense tree row provides serene, quiet privacy in the large and open backyard. All kinds of wildlife are in the area, so it isn't uncommon to see deer, turkey, ducks and geese, and even a red fox once in a while strolling through the backyard! Custom window treatments and plantation shutters add a touch of elegance. An oversized, deep three car garage with insulated doors has enough space for three cars with room left over for a shop / work area. The entire basement feels spacious with 9-foot ceilings, two large bedrooms, one with walk-in closet, and a full bath. A huge custom bar is great for entertaining guests and provides ample cabinet storage. The large flex room can be used as an exercise area, a theatre room or anything requiring lots of open space. The storage / utility room has heavy built-in shelving and a convenient spot with extra washer and dryer hook-ups present. Other key features: Double pane Pella low-E windows and sliding glass door. Home is fully pre-wired for whole house sound and alarm systems. Cat 5 network cable throughout. James Hardie siding and trim means a low maintenance home that will last. All drawers and cabinets are soft close. Both fireplaces have automatic blowers to keep you warm during those cold Kansas winter months. Full sprinkler system. HVAC Humidifier. Water back-up sump pump system.
Location
State KS
County Sedgwick
Direction via E 45th St N and N Woodlawn Blvd Head east on E 45th St N toward Dundee St Turn left onto Dundee St Turn right onto E 45th St N Turn left onto N Woodlawn Blvd Turn left onto E Central Park Ave Turn left onto Wildfire St Destination will be on the left
Rooms
Basement Finished
Kitchen Eating Bar, Island, Pantry, Stone Counters
Interior
Interior Features Ceiling Fan(s), Walk-In Closet(s), Hardwood Floors, Vaulted Ceiling
Heating Forced Air, Gas
Cooling Central Air
Fireplaces Type Two, Living Room, Gas
Fireplace Yes
Appliance Dishwasher, Disposal, Microwave, Refrigerator, Range/Oven, Washer
Heat Source Forced Air, Gas
Laundry Main Floor
Exterior
Exterior Feature Patio-Covered, Guttering - ALL, Frame, Other - See Remarks
Parking Features Attached, Opener
Garage Spaces 3.0
Utilities Available Sewer Available, Gas, Public
View Y/N Yes
Roof Type Composition,Other - See Remarks
Street Surface Paved Road
Building
Lot Description Irregular Lot, Wooded
Foundation Full, View Out, Walk Out Below Grade
Architectural Style Ranch
Level or Stories One
Schools
Elementary Schools Isely Magnet (Nh)
Middle Schools Stucky
High Schools Heights
School District Wichita School District (Usd 259)
Others
Monthly Total Fees $66
Read Less
Want to know what your home might be worth? Contact us for a FREE valuation!

Our team is ready to help you sell your home for the highest possible price ASAP
REALTOR® - Team Lead | License ID: 00237718
+1(316) 295-0696 | shane@reecenichols.com





