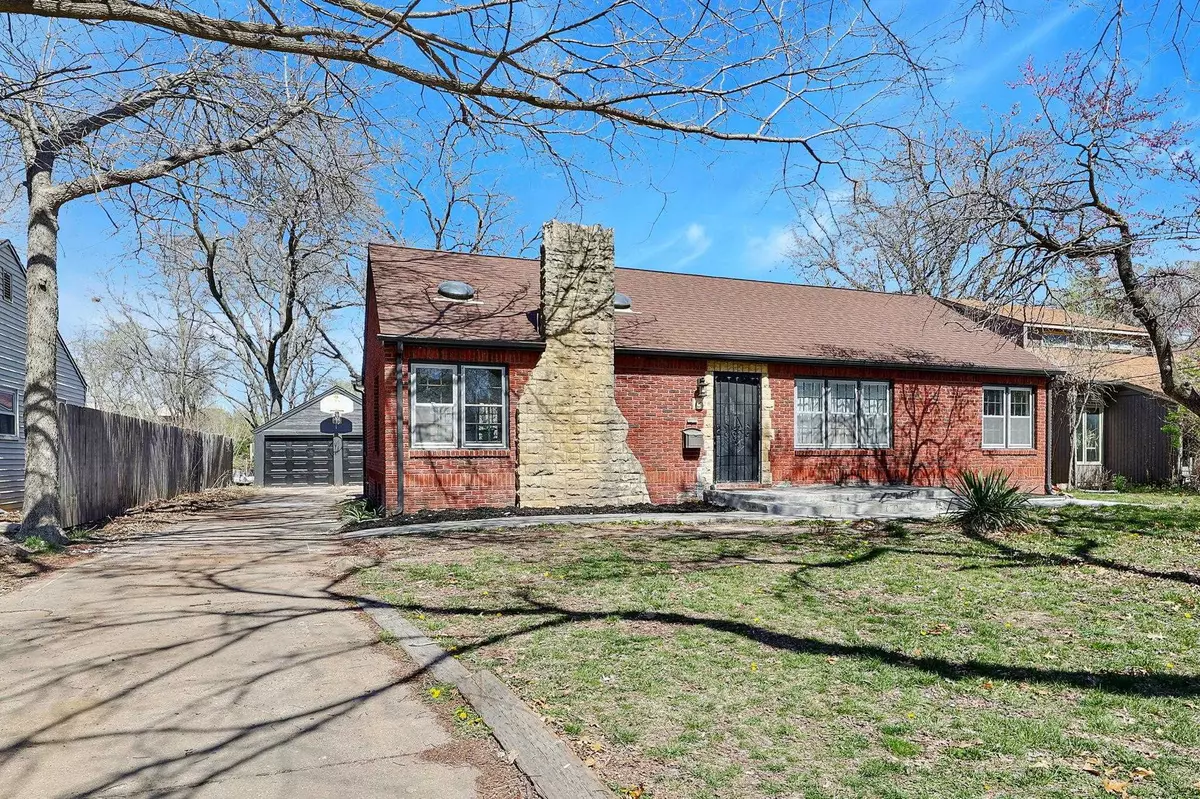$258,000
$258,000
For more information regarding the value of a property, please contact us for a free consultation.
1426 W 20th Wichita, KS 67203
4 Beds
2 Baths
2,458 SqFt
Key Details
Sold Price $258,000
Property Type Single Family Home
Sub Type Single Family Onsite Built
Listing Status Sold
Purchase Type For Sale
Square Footage 2,458 sqft
Price per Sqft $104
Subdivision St Motor
MLS Listing ID SCK636724
Sold Date 04/19/24
Style Bungalow
Bedrooms 4
Full Baths 2
Total Fin. Sqft 2458
Originating Board sckansas
Year Built 1939
Annual Tax Amount $2,503
Tax Year 2023
Lot Size 0.480 Acres
Acres 0.48
Lot Dimensions 20909
Property Description
Unique beautifully remodeled home. This is a 4 bedroom, 2 bathroom, 3 car garage home with a large fenced in backyard and front porch. This property backs right up to the river. Inside has a large living room with hardwood flooring throughout most of the main floor. Kitchen has new soft close cabinets, new backsplash and stainless-steel stove, hood vent and dishwasher. Home comes with a cozy banket in the dining area including two built in shelves for character. The interior has been repainted throughout. Both of the bathrooms have been remodeled with new tile surround. There is an extra a ton of extra living space in the basement. There is an extra bedroom in the basement with new flooring as well. Also, there is a cool Mario Themed bedroom!! Feel free to set up your private showing today!!
Location
State KS
County Sedgwick
Direction From 21st & Amidon-East to Woodlawn-South to 20th-East to home.
Rooms
Basement Finished
Kitchen Range Hood, Electric Hookup, Quartz Counters
Interior
Interior Features Hardwood Floors, Skylight(s)
Heating Forced Air, Gas
Cooling Central Air, Electric
Fireplace No
Appliance Dishwasher, Range/Oven
Heat Source Forced Air, Gas
Laundry In Basement
Exterior
Exterior Feature Brick
Parking Features Detached
Garage Spaces 3.0
Utilities Available Sewer Available, Gas, Public
View Y/N Yes
Roof Type Composition
Building
Lot Description River/Creek, Wooded
Foundation Full, View Out, Day Light
Architectural Style Bungalow
Level or Stories One
Schools
Elementary Schools Woodland
Middle Schools Marshall
High Schools North
School District Wichita School District (Usd 259)
Read Less
Want to know what your home might be worth? Contact us for a FREE valuation!

Our team is ready to help you sell your home for the highest possible price ASAP
REALTOR® - Team Lead | License ID: 00237718
+1(316) 295-0696 | shane@reecenichols.com





