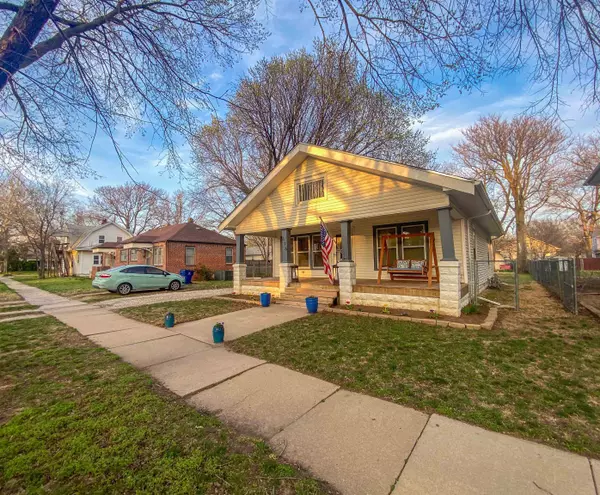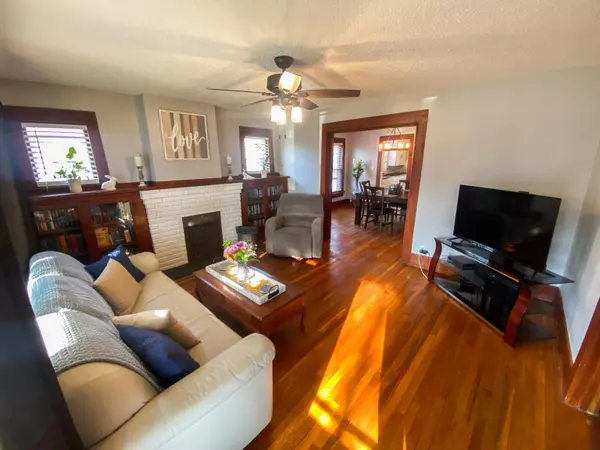$141,000
$129,900
8.5%For more information regarding the value of a property, please contact us for a free consultation.
416 S Millwood St Wichita, KS 67213
2 Beds
1 Bath
1,032 SqFt
Key Details
Sold Price $141,000
Property Type Single Family Home
Sub Type Single Family Onsite Built
Listing Status Sold
Purchase Type For Sale
Square Footage 1,032 sqft
Price per Sqft $136
Subdivision University Place
MLS Listing ID SCK636482
Sold Date 04/18/24
Style Bungalow
Bedrooms 2
Full Baths 1
Total Fin. Sqft 1032
Originating Board sckansas
Year Built 1900
Annual Tax Amount $874
Tax Year 2023
Lot Size 7,405 Sqft
Acres 0.17
Lot Dimensions 7483
Property Description
Adorable & charming character bungalow in Delano! Loads of personality in this character home. Super spacious & open layout with gorgeous original french doors that function! Hardwood floors throughout this home, accompanied by LVP in the kitchen, bathroom & mud room. Come see this jewel!! Other excellent updates to this home include: granite countertop in kitchen, stone backsplash, LVP flooring in several rooms, updated lighting, painting, new front porch, guttering, front & back doors.
Location
State KS
County Sedgwick
Direction From the intersection of Maple & Meridian**East on Maple**South on Millwood**Home is on east side of street**
Rooms
Basement Unfinished
Kitchen Electric Hookup, Gas Hookup, Granite Counters
Interior
Interior Features Ceiling Fan(s), Walk-In Closet(s), Hardwood Floors, All Window Coverings
Heating Forced Air, Gas
Cooling Central Air, Electric
Fireplaces Type One, Living Room
Fireplace Yes
Appliance Refrigerator, Range/Oven
Heat Source Forced Air, Gas
Laundry Main Floor, 220 equipment
Exterior
Exterior Feature Fence-Chain Link, Guttering - ALL, Sidewalk, Storm Doors, Vinyl/Aluminum
Parking Features Detached
Garage Spaces 1.0
Utilities Available Sewer Available, Gas, Public
View Y/N Yes
Roof Type Composition
Street Surface Paved Road
Building
Lot Description Standard
Foundation Partial, No Egress Window(s)
Architectural Style Bungalow
Level or Stories One
Schools
Elementary Schools Franklin
Middle Schools Hamilton
High Schools West
School District Wichita School District (Usd 259)
Read Less
Want to know what your home might be worth? Contact us for a FREE valuation!

Our team is ready to help you sell your home for the highest possible price ASAP
REALTOR® - Team Lead | License ID: 00237718
+1(316) 295-0696 | shane@reecenichols.com





