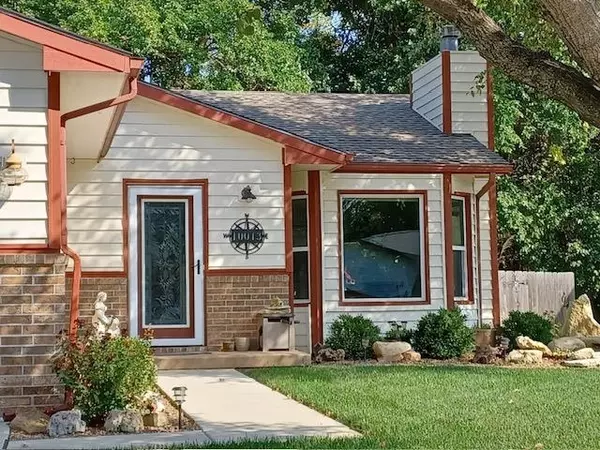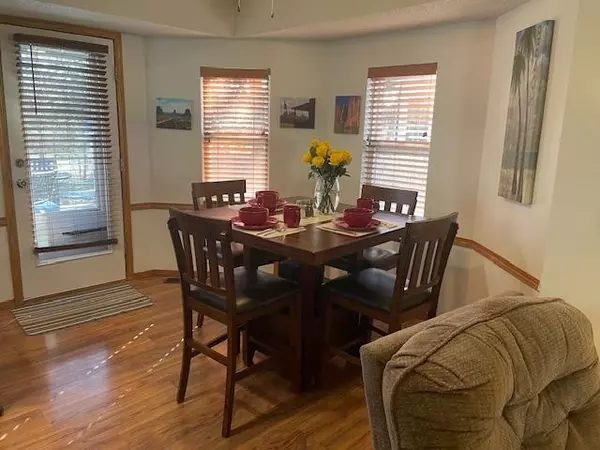$262,500
$260,000
1.0%For more information regarding the value of a property, please contact us for a free consultation.
10013 W Prairie Woods Ct Wichita, KS 67209
4 Beds
3 Baths
2,000 SqFt
Key Details
Sold Price $262,500
Property Type Single Family Home
Sub Type Single Family Onsite Built
Listing Status Sold
Purchase Type For Sale
Square Footage 2,000 sqft
Price per Sqft $131
Subdivision Prairie Woods
MLS Listing ID SCK636622
Sold Date 04/22/24
Style Ranch
Bedrooms 4
Full Baths 3
Total Fin. Sqft 2000
Originating Board sckansas
Year Built 1996
Annual Tax Amount $2,506
Tax Year 2023
Lot Size 8,276 Sqft
Acres 0.19
Lot Dimensions 8276
Property Description
Flawlessly maintained 4 bedroom 3 full bath cul-de-sac ranch home located in Prairie Woods. This gorgeous home is tailored for that nature lover in you. The backyard backs up to a walking path for those evening strolls. Many recent updates include new carpet, ceiling fans, kitchen and bathroom hardware, recessed lighting. Open floor plan with vaulted ceilings 3 bedrooms and 2 full bathrooms on the main floor. Cozy basement has 2 egress windows. 4th bedroom and 3rd full bathroom with a kitchenette area. Great for entertaining. The backyard is wooded and has views of nature galore, including deer and over 20 different variety of birds. Custom painted storage shed in the backyard. New driveway and sidewalks in 2019. New roof in 2022. The attached 2 car garage is fully finished/insulated, heated and cooled. Whole house attic fan, full house water softener, RO water at both sinks and 4 station sprinkler system. This home is move in ready!
Location
State KS
County Sedgwick
Direction From Kellogg south on Maize Rd. to Haskell St.. Go East on Haskel to Prairie Woods St. South on Prairie Woods Ct. to home on east side. 10013
Rooms
Basement Finished
Kitchen Pantry, Range Hood, Electric Hookup
Interior
Interior Features Ceiling Fan(s), All Window Coverings, Wood Laminate Floors
Heating Forced Air, Fireplace(s), Gas
Cooling Central Air, Electric
Fireplaces Type One, Gas, Gas Starter
Fireplace Yes
Appliance Dishwasher, Disposal, Refrigerator, Range/Oven
Heat Source Forced Air, Fireplace(s), Gas
Laundry In Basement
Exterior
Parking Features Attached, Opener
Garage Spaces 2.0
Utilities Available Sewer Available, Gas, Public
View Y/N Yes
Roof Type Composition
Street Surface Paved Road
Building
Lot Description Cul-De-Sac, Wooded
Foundation Full, Day Light
Architectural Style Ranch
Level or Stories One
Schools
Elementary Schools Amelia Earhart
Middle Schools Goddard
High Schools Robert Goddard
School District Goddard School District (Usd 265)
Read Less
Want to know what your home might be worth? Contact us for a FREE valuation!

Our team is ready to help you sell your home for the highest possible price ASAP
REALTOR® - Team Lead | License ID: 00237718
+1(316) 295-0696 | shane@reecenichols.com





