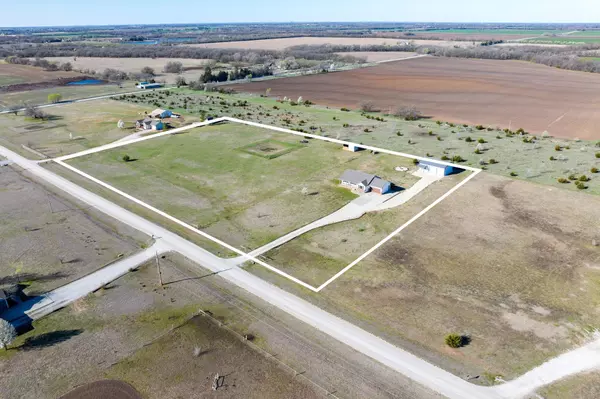$400,000
$410,000
2.4%For more information regarding the value of a property, please contact us for a free consultation.
21801 SW Roberta Ln Douglass, KS 67039
4 Beds
3 Baths
2,438 SqFt
Key Details
Sold Price $400,000
Property Type Single Family Home
Sub Type Single Family Onsite Built
Listing Status Sold
Purchase Type For Sale
Square Footage 2,438 sqft
Price per Sqft $164
Subdivision Marissa Meadows
MLS Listing ID SCK636709
Sold Date 04/19/24
Style Ranch
Bedrooms 4
Full Baths 3
Total Fin. Sqft 2438
Originating Board sckansas
Year Built 2007
Annual Tax Amount $5,019
Tax Year 2023
Lot Size 5.000 Acres
Acres 5.0
Lot Dimensions 217800
Property Description
Welcome to your slice of country paradise in Butler County! Situated on five acres of picturesque land, this home is in the Rose Hill School District with a Douglass address. Ideal for horse lovers, the property is fully fenced with a shelter for your horses or other animals. The home has beautiful curb appeal, featuring lovely faux wood painted shutters and a garage door, plus it has a covered front porch with space for a seating area where you can enjoy your morning coffee. Step inside and see the spacious living and dining areas graced by vaulted ceilings, creating an inviting atmosphere for gatherings. Admire the eye-catching features such as the cut-out wall in the living room, providing a lovely backdrop for your cherished art pieces. Notice the gleaming floors and natural light that flow throughout the home. The kitchen is a home chef's dream, offering ample cabinet space, sleek tile backsplash, a spacious pantry, and an eating bar for casual meals. Adjacent to the kitchen, the dining room overlooks the backyard through sliding glass doors. The split bedroom plan ensures privacy, with three bedrooms conveniently located on the main level. The expansive master suite features a large walk-in closet and a spa-like en suite bath complete with a beautiful tiled shower. Head down to the basement to discover even more living space. The family room is perfect for a home theater and seating area, making this space ideal for hosting a movie night with loved ones. There's also a fourth bedroom, third bathroom, and a bonus room, giving you plenty of flexibility. Outside, revel in the serenity of country living and enjoy your own land which surrounds you in every direction. For hobbyists or those in need of workspace, the 40'x30' shop built in February, 2023 is insulated and equipped with electricity, providing endless possibilities for projects or storage. Green thumbs will delight in the three slightly raised garden beds and fruit trees, including apricot, pear, and apple varieties, promising a bounty of fresh produce. Additional trees dot the property, offering foliage and future shade. Other valuable updates to the home include a new roof, gutters, and water heater installed in 2021, ensuring peace of mind for years to come. There's also an invisible electric fence around the entire five acres. This home is tucked away from the hustle and bustle of the city, but it's just minutes from Derby, Mulvane, Rose Hill, and the city center of Douglass. Schedule your private showing and hurry to see this rural gem!
Location
State KS
County Butler
Direction From 220th & Meadowlark: Head W on 220th. Turn N onto Robert Ln to the home.
Rooms
Basement Finished
Kitchen Eating Bar, Pantry
Interior
Interior Features Ceiling Fan(s), Walk-In Closet(s), Vaulted Ceiling
Heating Forced Air, Electric
Cooling Central Air, Electric
Fireplace No
Appliance Dishwasher, Disposal, Microwave, Refrigerator, Range/Oven
Heat Source Forced Air, Electric
Laundry Main Floor, Separate Room, 220 equipment
Exterior
Parking Features Attached
Garage Spaces 2.0
Utilities Available Lagoon, Rural Water
View Y/N Yes
Roof Type Composition
Street Surface Unpaved
Building
Lot Description Standard
Foundation Full, Day Light, No Egress Window(s)
Architectural Style Ranch
Level or Stories One
Schools
Elementary Schools Rose Hill
Middle Schools Rose Hill
High Schools Rose Hill
School District Rose Hill Public Schools (Usd 394)
Read Less
Want to know what your home might be worth? Contact us for a FREE valuation!

Our team is ready to help you sell your home for the highest possible price ASAP
REALTOR® - Team Lead | License ID: 00237718
+1(316) 295-0696 | shane@reecenichols.com





