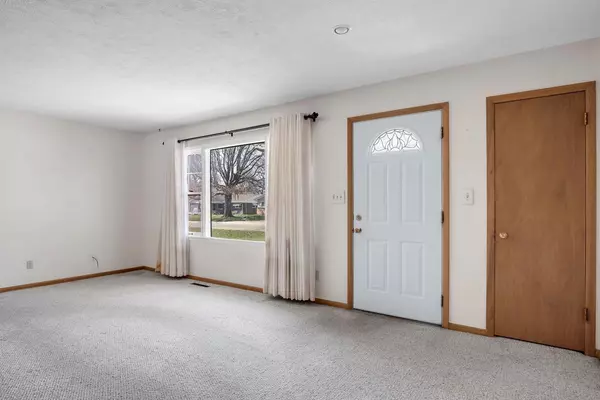$191,000
$191,000
For more information regarding the value of a property, please contact us for a free consultation.
1322 Eastmoor Dr Mcpherson, KS 67460
3 Beds
3 Baths
2,932 SqFt
Key Details
Sold Price $191,000
Property Type Single Family Home
Sub Type Single Family Onsite Built
Listing Status Sold
Purchase Type For Sale
Square Footage 2,932 sqft
Price per Sqft $65
Subdivision Eastmoor
MLS Listing ID SCK636537
Sold Date 04/19/24
Style Ranch
Bedrooms 3
Full Baths 2
Half Baths 1
Total Fin. Sqft 2932
Originating Board sckansas
Year Built 1962
Annual Tax Amount $2,907
Tax Year 2023
Lot Size 0.420 Acres
Acres 0.42
Lot Dimensions 18295
Property Description
Welcome to your Happy Home! This home is nestled next to the vibrant McPherson College and offers seamless highway access, this charming 3-bedroom, 2.5-bathroom home presents a delightful blend of comfort and convenience. Step inside to discover a warm and inviting interior, where a spacious living area welcomes you to relax and unwind. The well-appointed kitchen boasts modern appliances and ample cabinetry, making meal preparation a breeze. Upstairs, you'll find three cozy bedrooms, including a primary suite with an en-suite bathroom for added privacy. Outside, a large yard beckons for outdoor activities and gatherings, while a shed provides additional storage space. With the updated electrical box, GFCIs, and the prime location with desirable features, this home offers a wonderful opportunity to enjoy a comfortable lifestyle in McPherson.
Location
State KS
County Mcpherson
Direction Take US-56 W/US-81 BUS S/E Kansas Ave 1.3 mi Turn left onto Eastmoor Dr
Rooms
Basement Partially Finished
Interior
Heating Forced Air
Cooling Central Air
Fireplaces Type One
Fireplace Yes
Appliance Refrigerator, Range/Oven
Heat Source Forced Air
Laundry In Basement
Exterior
Parking Features Attached
Garage Spaces 1.0
Utilities Available Sewer Available, Gas, Public
View Y/N Yes
Roof Type Composition
Street Surface Paved Road
Building
Lot Description Standard
Foundation Partial, Day Light
Architectural Style Ranch
Level or Stories One
Schools
Elementary Schools Washington
Middle Schools Mcpherson
High Schools Mcpherson
School District Mcpherson School District (Usd 418)
Read Less
Want to know what your home might be worth? Contact us for a FREE valuation!

Our team is ready to help you sell your home for the highest possible price ASAP
REALTOR® - Team Lead | License ID: 00237718
+1(316) 295-0696 | shane@reecenichols.com





