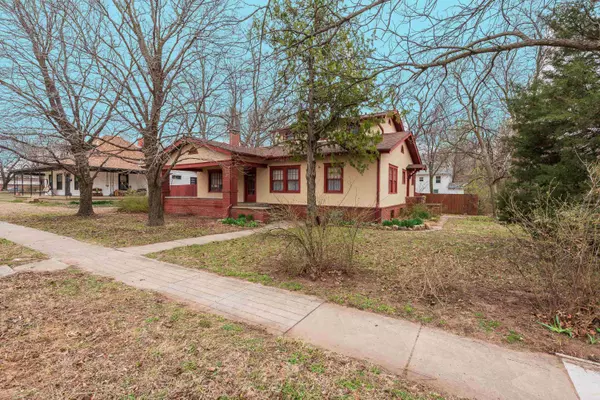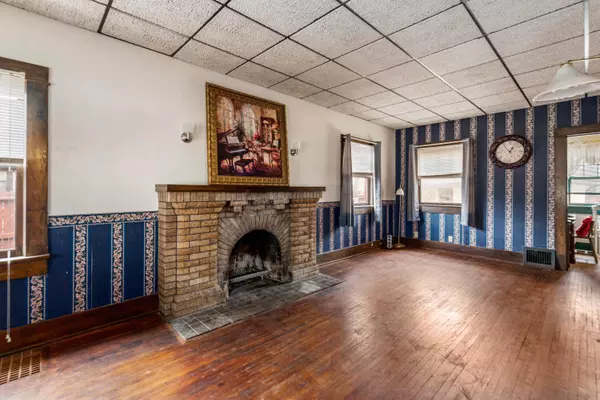$176,000
$195,000
9.7%For more information regarding the value of a property, please contact us for a free consultation.
301 E Ross St Clearwater, KS 67026
4 Beds
2 Baths
1,845 SqFt
Key Details
Sold Price $176,000
Property Type Single Family Home
Sub Type Single Family Onsite Built
Listing Status Sold
Purchase Type For Sale
Square Footage 1,845 sqft
Price per Sqft $95
Subdivision Tracey & Byers
MLS Listing ID SCK636167
Sold Date 04/22/24
Style Bungalow
Bedrooms 4
Full Baths 1
Half Baths 1
Total Fin. Sqft 1845
Originating Board sckansas
Year Built 1920
Annual Tax Amount $2,623
Tax Year 2023
Lot Size 0.290 Acres
Acres 0.29
Lot Dimensions 12698
Property Description
Attention Historic Home Enthusiasts!!!! Here is a one of a kind piece of history that you do not want to miss out on. This beautiful home was built in 1920 by the local vet at the time, Doc Hammer. The home has only been owned by two families since it was built, and it has been well loved and maintains almost all of its original features and charm. This house needs a little love, but you can easily live here while making it YOUR HOME! Walking up to the home you will notice the large corner lot (almost 1/3 acre!) and giant front porch with plenty of room to relax, play games, draw with sidewalk chalk, read a book, and entertain....Whatever you like! Thru the original front door you enter the large living room. The brick fireplace will bring you back to yesteryear and it is functional. A piano from the 1800's can stay with the home or be removed- your choice. To your right, original double doors lead you to the large dining room with a built in china hutch, and beyond that is the first bedroom. Going down the hall, you'll find the main floor bathroom, and a second office/bedroom. (This room was Doc Hammer's office when the home was built, and has an exterior door and separate small porch.) The kitchen is just around the corner, and there is a nook right off the kitchen that is currently being used as an office, but could easily be used as a breakfast, coffee, or reading nook. Heading upstairs you will find two additional bedrooms, one of which has an ensuite half bath. Heading downstairs to the basement you will find the laundry hookups and a blank canvas ready for you to create whatever space you need! Outside, the huge fenced back yard offers plenty of possibilities. The oversized detached 2 car garage is accessed via the alley and has two storage rooms on the main level. A little more about the house: All appliances stay including the washer and dryer, and the original wood floors are in tact throughout the home with the exception possibly being the bathrooms. Don't wait to come see this amazing home, schedule your private tour today!
Location
State KS
County Sedgwick
Direction From 4th St and Ross Ave, West on Ross Ave to home
Rooms
Basement Unfinished
Interior
Interior Features Ceiling Fan(s)
Heating Forced Air, Gas
Cooling Central Air, Electric
Fireplaces Type One, Living Room, Wood Burning
Fireplace Yes
Appliance Dishwasher, Microwave, Refrigerator, Range/Oven, Washer, Dryer
Heat Source Forced Air, Gas
Laundry In Basement, 220 equipment, Sink
Exterior
Exterior Feature Patio-Covered, Fence-Wood, Sidewalk, Frame, Stucco
Parking Features Detached, Opener, Oversized
Garage Spaces 2.0
Utilities Available Sewer Available, Gas, Public
View Y/N Yes
Roof Type Composition
Street Surface Paved Road
Building
Lot Description Standard
Foundation Full, No Egress Window(s)
Architectural Style Bungalow
Level or Stories One and One Half
Schools
Elementary Schools Clearwater West
Middle Schools Clearwater
High Schools Clearwater
School District Clearwater School District (Usd 264)
Read Less
Want to know what your home might be worth? Contact us for a FREE valuation!

Our team is ready to help you sell your home for the highest possible price ASAP
REALTOR® - Team Lead | License ID: 00237718
+1(316) 295-0696 | shane@reecenichols.com





