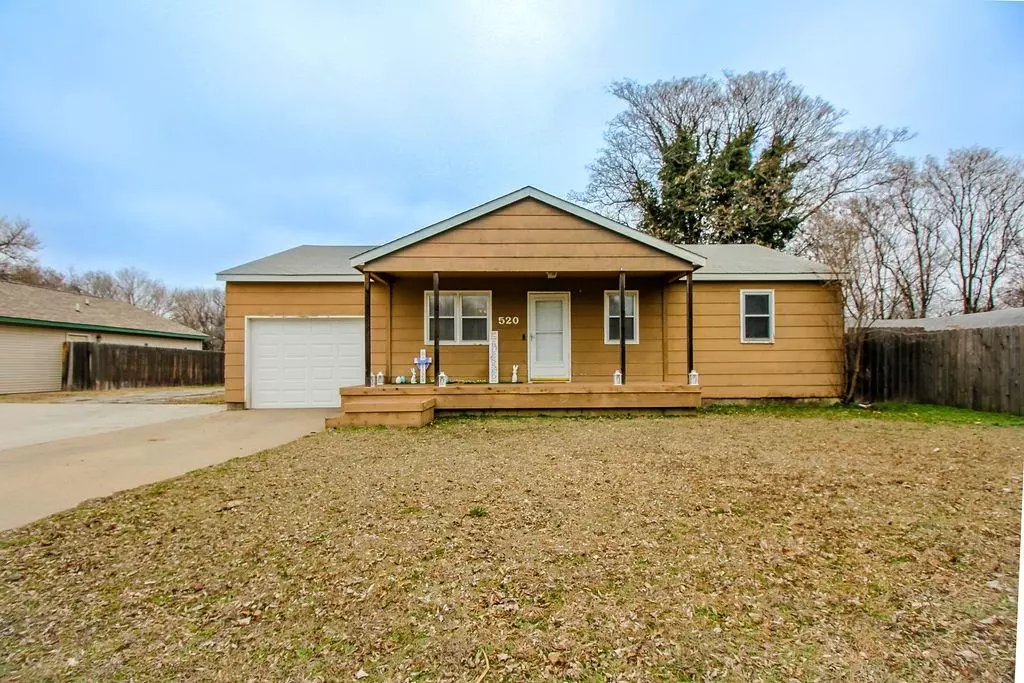$168,000
$165,000
1.8%For more information regarding the value of a property, please contact us for a free consultation.
520 N Elder St Wichita, KS 67212
3 Beds
1 Bath
1,385 SqFt
Key Details
Sold Price $168,000
Property Type Single Family Home
Sub Type Single Family Onsite Built
Listing Status Sold
Purchase Type For Sale
Square Footage 1,385 sqft
Price per Sqft $121
Subdivision Fruitvale Park
MLS Listing ID SCK635961
Sold Date 04/19/24
Style Ranch
Bedrooms 3
Full Baths 1
Total Fin. Sqft 1385
Originating Board sckansas
Year Built 1988
Annual Tax Amount $1,678
Tax Year 2023
Lot Size 0.260 Acres
Acres 0.26
Lot Dimensions 11390
Property Description
Welcome to this charming home now for sale! This property boasts three bedrooms and a bathroom equipped with a double vanity sink, ensuring ample space and convenience for all. Freshly painted interiors invite you into a warm and welcoming atmosphere. The home features practical washer and dryer access on both the main level and basement, catering to your household needs. Enjoy the expansive wood fenced-in backyard, perfect for outdoor activities and relaxation. Additionally, the basement offers a finished bonus room alongside a large family room. Don't miss this opportunity to make this house your home. Centrally located with convenient access to I-235 very close by! All information deemed reliable but not guaranteed. Buyers agent to verify all information and measurements.
Location
State KS
County Sedgwick
Direction Going North on I 235, take the Central Ave Exit. Turn east onto Central and then in approximately 500ft, turn south onto Elder St. Property is located 1.5 blocks down on the east side of the road.
Rooms
Basement Partially Finished
Interior
Interior Features Ceiling Fan(s)
Heating Forced Air, Gas
Cooling Central Air, Electric
Fireplace No
Appliance Dishwasher, Range/Oven
Heat Source Forced Air, Gas
Laundry Gas Hookup, 220 equipment
Exterior
Exterior Feature Deck, Covered Deck, Fence-Wood, Storm Doors, Storm Windows, Frame
Parking Features Attached, Opener
Garage Spaces 1.0
Utilities Available Sewer Available, Gas, Public
View Y/N Yes
Roof Type Composition
Street Surface Paved Road
Building
Lot Description Standard
Foundation Full, Day Light
Architectural Style Ranch
Level or Stories One
Schools
Elementary Schools Dodge Elem
Middle Schools Hadley
High Schools West
School District Wichita School District (Usd 259)
Read Less
Want to know what your home might be worth? Contact us for a FREE valuation!

Our team is ready to help you sell your home for the highest possible price ASAP
REALTOR® - Team Lead | License ID: 00237718
+1(316) 295-0696 | shane@reecenichols.com





