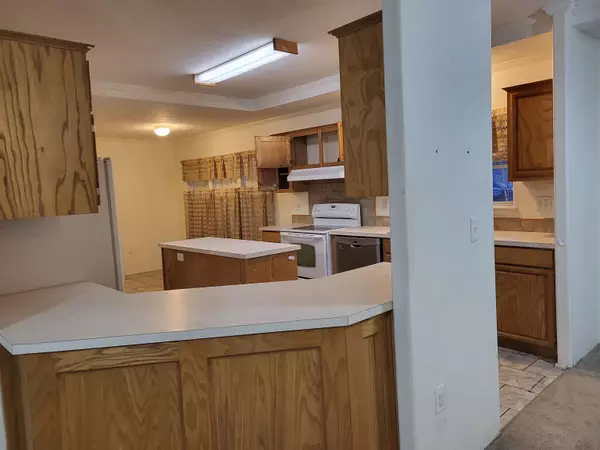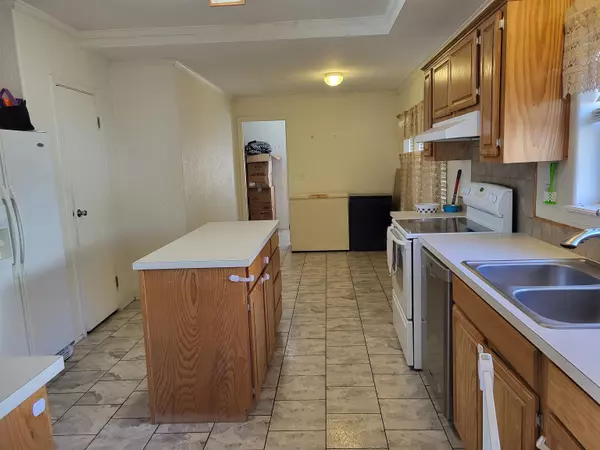$80,000
$84,995
5.9%For more information regarding the value of a property, please contact us for a free consultation.
413 N Oak St Eureka, KS 67045
3 Beds
2 Baths
1,568 SqFt
Key Details
Sold Price $80,000
Property Type Single Family Home
Sub Type Single Family Offsite Built
Listing Status Sold
Purchase Type For Sale
Square Footage 1,568 sqft
Price per Sqft $51
Subdivision Eureka
MLS Listing ID SCK631385
Sold Date 04/22/24
Style Modular
Bedrooms 3
Full Baths 2
Total Fin. Sqft 1568
Originating Board sckansas
Year Built 2005
Annual Tax Amount $2,062
Tax Year 2022
Lot Size 0.260 Acres
Acres 0.26
Lot Dimensions 11250
Property Description
Very nice home with a fenced yard, detached storage/small garage area and within walking distance to grocery, post office, banks, downtown! Home has a mostly open floor plan with plenty of dining area for entertaining! Carpet will most likely need replaced (there is an area where the 'patch' is not great) but this home is very spacious! If you are looking for an investment property, this home currently has tenants that have been there for 5 years and would love to stay....
Location
State KS
County Greenwood
Direction From Stoplight @ Main & Hwy 54; North on Main Street to 4th; West on 4th to Oak; North on Oak to home.
Rooms
Basement None
Kitchen Eating Bar, Island, Pantry, Range Hood, Electric Hookup
Interior
Interior Features Ceiling Fan(s), Walk-In Closet(s), Fireplace Doors/Screens
Heating Forced Air, Gas
Cooling Central Air, Electric
Fireplaces Type One, Living Room, Gas, Wood Burning
Fireplace Yes
Appliance Dishwasher, Refrigerator, Range/Oven
Heat Source Forced Air, Gas
Laundry Main Floor, Separate Room, 220 equipment
Exterior
Exterior Feature Deck, Covered Deck, Fence-Chain Link, Guttering - ALL, Storage Building, Storm Windows, Outbuildings, Frame
Parking Features Detached, Carport
Garage Spaces 1.0
Utilities Available Sewer Available, Gas, Public
View Y/N Yes
Roof Type Composition
Street Surface Paved Road
Building
Lot Description Standard
Foundation None, Crawl Space
Architectural Style Modular
Level or Stories One
Schools
Elementary Schools Marshall
Middle Schools Marshall
High Schools Eureka
School District Eureka School District (Usd 389)
Read Less
Want to know what your home might be worth? Contact us for a FREE valuation!

Our team is ready to help you sell your home for the highest possible price ASAP
REALTOR® - Team Lead | License ID: 00237718
+1(316) 295-0696 | shane@reecenichols.com





