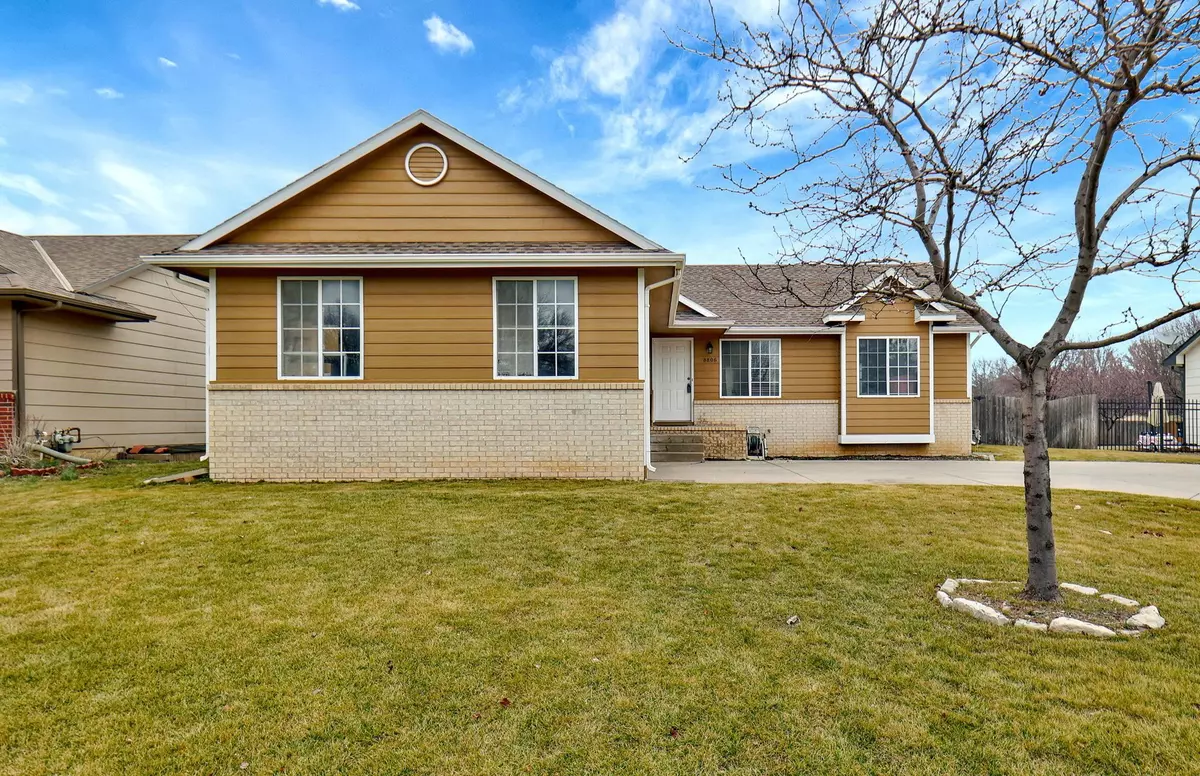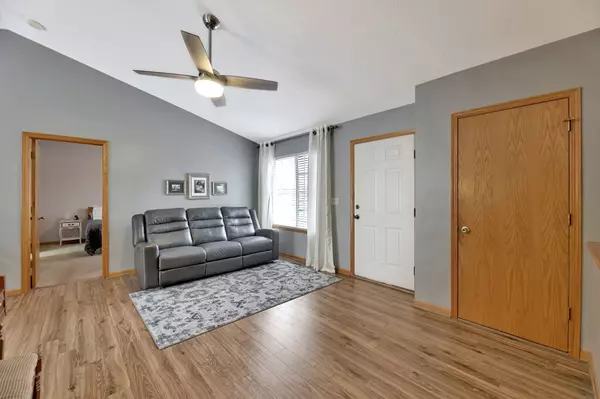$297,900
$295,000
1.0%For more information regarding the value of a property, please contact us for a free consultation.
8806 W Central Park St Wichita, KS 67205
5 Beds
3 Baths
2,234 SqFt
Key Details
Sold Price $297,900
Property Type Single Family Home
Sub Type Single Family Onsite Built
Listing Status Sold
Purchase Type For Sale
Square Footage 2,234 sqft
Price per Sqft $133
Subdivision Bradford
MLS Listing ID SCK635043
Sold Date 04/19/24
Style Ranch
Bedrooms 5
Full Baths 3
HOA Fees $29
Total Fin. Sqft 2234
Originating Board sckansas
Year Built 1996
Annual Tax Amount $2,651
Tax Year 2023
Lot Size 9,147 Sqft
Acres 0.21
Lot Dimensions 9154
Property Description
THIS WELL LOVED HOME IN A BEAUTIFUL NEIGHBORHOOD IS READY FOR IT'S NEW OWNERS! THIS 5 BEDROOM 3 BATH HOME HAS LOTS OF GREAT UPDATES INCLUDING NEWER WOOD LAMINATE FLOORING, NEW INTERIOR PAINT IN MOST ROOMS, NEW EXTERIOR PAINT AND A NEW DISHWASHER ON THE WAY! THE MAIN FLOOR OFFERS AN OPEN LIVING/DINING CONCEPT WITH VAULTED CEILINGS AND A BRIGHT KITCHEN! THIS IS A SPLIT BEDROOM PLAN WITH THE PRIMARY ON ONE SIDE THAT HAS VALTED CEILINGS, A LARGE ENSUITE BATH AND A GREAT WALK-IN CLOSET! THERE ARE 2 GUEST ROOMS AND A FULL BATH ON THE OTHER SIDE OF THE HOME AND A CONVENIENT MAIN FLOOR LAUNDRY. THE DOWNSTAIRS OFFERS A HUGE FAMILY ROOM, 2 BEDROOMS AND A FULL BATH! HEAD OUTSIDE TO AN UPDATED AND ENLARGED PATIO WITH A HOT TUB THAT STAYS!! THERE IS PLENTY OF YARD SPACE FOR KIDS AND PETS TO RUN AROUND AND ENJOY THE OUTDOORS! COME SEE THIS ONE QUICK!
Location
State KS
County Sedgwick
Direction FROM TYLER AND 29TH ST, GO SOUTH ON TYLER TO CENTRAL PARK, WEST ON CENTRAL PARK AND HOME IS ON THE RIGHT.
Rooms
Basement Finished
Kitchen Eating Bar, Range Hood, Electric Hookup, Laminate Counters
Interior
Interior Features Ceiling Fan(s), Walk-In Closet(s), Hot Tub, Vaulted Ceiling, All Window Coverings, Laminate, Wood Laminate Floors
Heating Forced Air, Gas
Cooling Central Air, Electric
Fireplace No
Appliance Dishwasher, Disposal, Range/Oven
Heat Source Forced Air, Gas
Laundry Main Floor, 220 equipment
Exterior
Parking Features Attached, Opener
Garage Spaces 2.0
Utilities Available Sewer Available, Gas, Public
View Y/N Yes
Roof Type Composition
Street Surface Paved Road
Building
Lot Description Standard
Foundation Full, Day Light
Architectural Style Ranch
Level or Stories One
Schools
Elementary Schools Maize Usd266
Middle Schools Maize South
High Schools Maize South
School District Maize School District (Usd 266)
Others
HOA Fee Include Gen. Upkeep for Common Ar
Monthly Total Fees $29
Read Less
Want to know what your home might be worth? Contact us for a FREE valuation!

Our team is ready to help you sell your home for the highest possible price ASAP
REALTOR® - Team Lead | License ID: 00237718
+1(316) 295-0696 | shane@reecenichols.com





