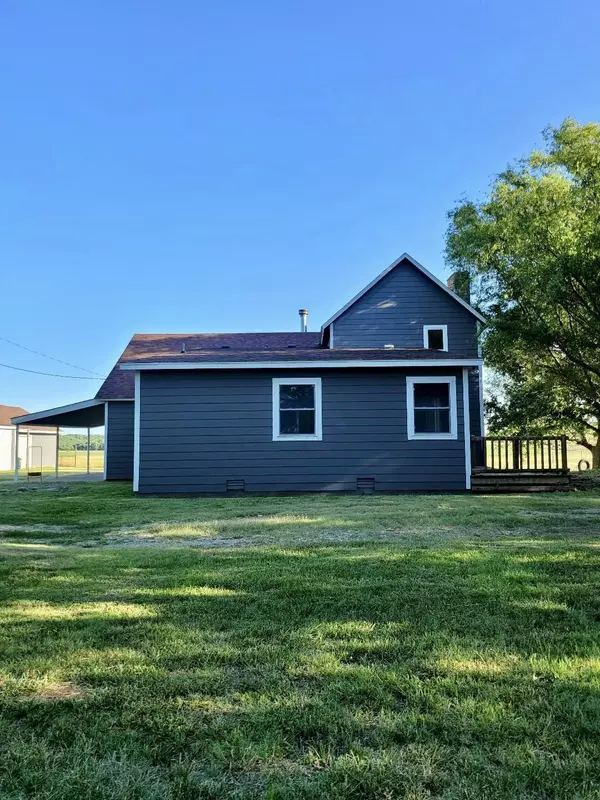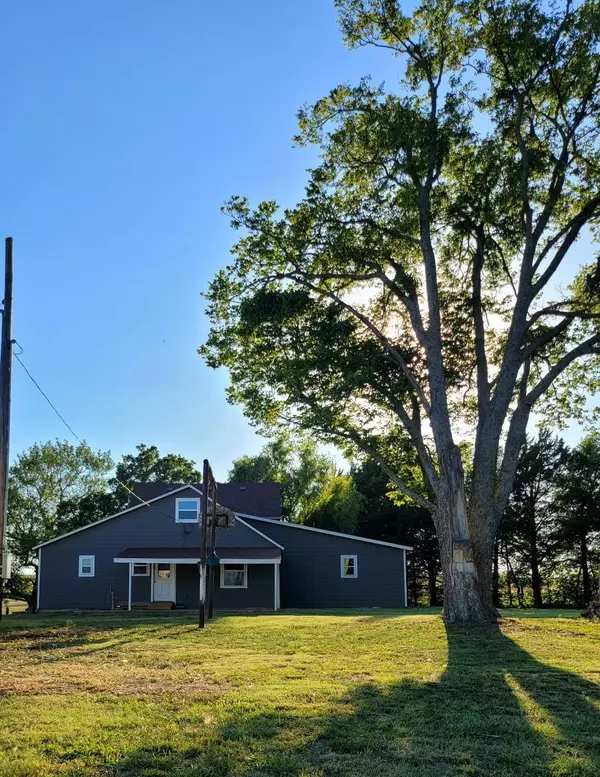$245,000
$265,000
7.5%For more information regarding the value of a property, please contact us for a free consultation.
2534 H Rd Eureka, KS 67045
4 Beds
2 Baths
2,157 SqFt
Key Details
Sold Price $245,000
Property Type Single Family Home
Sub Type Single Family Onsite Built
Listing Status Sold
Purchase Type For Sale
Square Footage 2,157 sqft
Price per Sqft $113
Subdivision Salem
MLS Listing ID SCK633233
Sold Date 04/22/24
Style Traditional
Bedrooms 4
Full Baths 2
Total Fin. Sqft 2157
Originating Board sckansas
Year Built 1890
Annual Tax Amount $875
Tax Year 2022
Lot Size 3.000 Acres
Acres 3.0
Lot Dimensions 130680
Property Description
Peaceful, Country Living in beautiful NW Greenwood County! Motivated Seller! Newly renovated 2,157 sq.ft., 4 BR/2BA house on approx. 3 acres. Open concept. New roof, plumbing, electrical, and interior/exterior paint. 35 x 50 sq. ft. shop, Large grain bin with concrete floor, 1 acre pipe fenced horse pen with metal stall. Rural Water Dist. #2, Owned 500 gallon propane tank, Septic with laterals. Starlink internet and Velocity internet are both available in this area, according to their websites. Information deemed to be reliable, please verify. All measurements are estimated.
Location
State KS
County Greenwood
Direction From Highway 54, Turn North on H Rd. to 2534 H Rd.
Rooms
Basement None
Kitchen Eating Bar, Range Hood, Electric Hookup, Laminate Counters
Interior
Interior Features Ceiling Fan(s), Walk-In Closet(s), Fireplace Doors/Screens, Hardwood Floors
Heating Forced Air, Propane, Wood
Cooling Attic Fan, Central Air, Electric
Fireplaces Type One, Living Room, Wood Burning
Fireplace Yes
Appliance Dishwasher, Disposal, Microwave, Range/Oven
Heat Source Forced Air, Propane, Wood
Laundry Main Floor, Separate Room, 220 equipment, Sink
Exterior
Exterior Feature Corral/Arena, Patio-Covered, Guttering - ALL, Horses Allowed, Storage Building, Storm Windows, Frame
Parking Features Detached, Oversized
Garage Spaces 2.0
Utilities Available Septic Tank, Propane, Rural Water
View Y/N Yes
Roof Type Composition
Street Surface Unpaved
Building
Lot Description Irregular Lot
Foundation Crawl Space
Architectural Style Traditional
Level or Stories Two
Schools
Elementary Schools Marshall
Middle Schools Marshall
High Schools Eureka
School District Eureka School District (Usd 389)
Read Less
Want to know what your home might be worth? Contact us for a FREE valuation!

Our team is ready to help you sell your home for the highest possible price ASAP
REALTOR® - Team Lead | License ID: 00237718
+1(316) 295-0696 | shane@reecenichols.com





