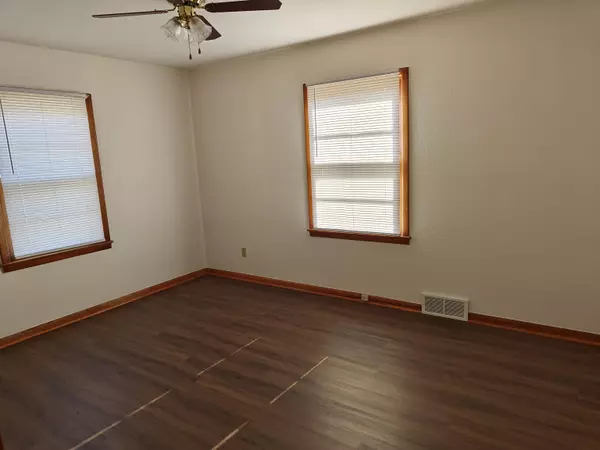$115,000
$110,000
4.5%For more information regarding the value of a property, please contact us for a free consultation.
2324 W Walker St Wichita, KS 67213
2 Beds
1 Bath
1,057 SqFt
Key Details
Sold Price $115,000
Property Type Single Family Home
Sub Type Single Family Onsite Built
Listing Status Sold
Purchase Type For Sale
Square Footage 1,057 sqft
Price per Sqft $108
Subdivision Garfield
MLS Listing ID SCK632421
Sold Date 04/19/24
Style Ranch
Bedrooms 2
Full Baths 1
Total Fin. Sqft 1057
Originating Board sckansas
Year Built 1953
Annual Tax Amount $621
Tax Year 2022
Lot Size 9,147 Sqft
Acres 0.21
Lot Dimensions 9148
Property Description
Priced for a quick sale. Investors looking for a great rental property welcome! This two-bedroom, one-bath home has a layout that makes it cozy and manageable, and the central location with easy access to the Wichita airport and downtown is convenient for travel and entertainment. The addition of solar panels is a fantastic eco-friendly feature that not only helps the environment but also saves money on energy bills, especially during hot summers. The home has an attached one-car garage but the large backyard has enough room to add another garage or even expand the home. It also has an irrigation well which is another excellent cost-saving feature. It allows for efficient watering of the garden or lawn, saving on water bills.
Location
State KS
County Sedgwick
Direction Exit US-400 W/US-54 W/E Kellogg Ave Take the Meridian Ave exit toward Edwards St 0.2 mi Continue on S Meridian Ave. Drive to W Walker Ave
Rooms
Basement None
Interior
Interior Features Ceiling Fan(s)
Heating Forced Air, Gas
Cooling Central Air, Electric
Fireplace No
Appliance Dishwasher, Refrigerator
Heat Source Forced Air, Gas
Laundry Main Floor, Separate Room
Exterior
Exterior Feature Frame
Parking Features Attached
Garage Spaces 1.0
Utilities Available Sewer Available, Public
View Y/N Yes
Roof Type Composition
Street Surface Paved Road
Building
Lot Description Standard
Foundation None, Crawl Space
Architectural Style Ranch
Level or Stories One
Schools
Elementary Schools Payne
Middle Schools Hamilton
High Schools West
School District Wichita School District (Usd 259)
Read Less
Want to know what your home might be worth? Contact us for a FREE valuation!

Our team is ready to help you sell your home for the highest possible price ASAP
REALTOR® - Team Lead | License ID: 00237718
+1(316) 295-0696 | shane@reecenichols.com





