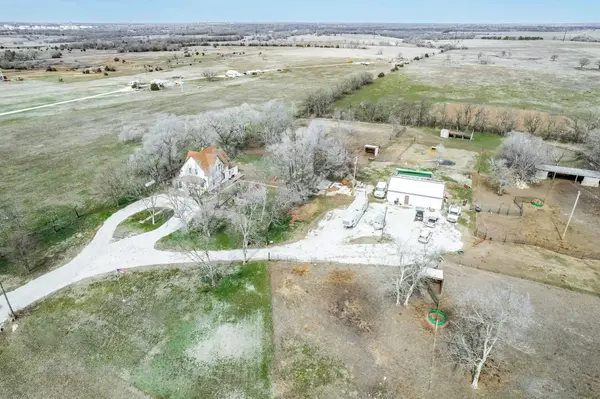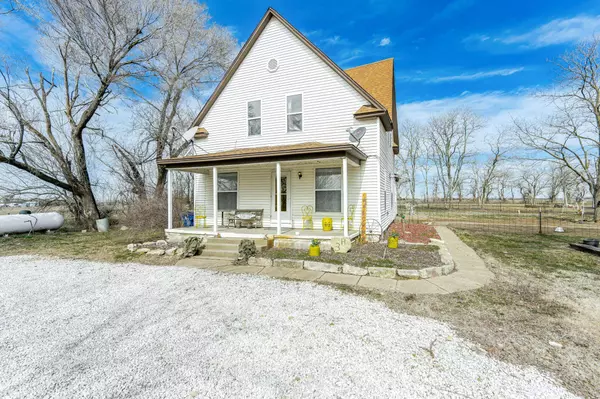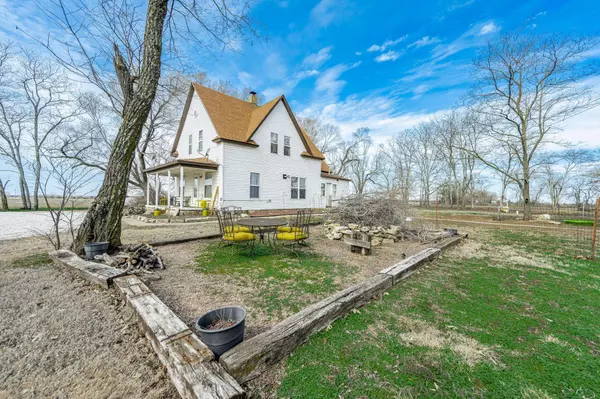$320,000
$325,000
1.5%For more information regarding the value of a property, please contact us for a free consultation.
508 SE 30th St El Dorado, KS 67042
4 Beds
2 Baths
1,792 SqFt
Key Details
Sold Price $320,000
Property Type Single Family Home
Sub Type Single Family Onsite Built
Listing Status Sold
Purchase Type For Sale
Square Footage 1,792 sqft
Price per Sqft $178
Subdivision None Listed On Tax Record
MLS Listing ID SCK635910
Sold Date 04/22/24
Style Traditional
Bedrooms 4
Full Baths 2
Total Fin. Sqft 1792
Originating Board sckansas
Year Built 1910
Annual Tax Amount $2,336
Tax Year 2023
Lot Size 39.200 Acres
Acres 39.2
Lot Dimensions 1707552
Property Description
This country farmhouse on 40 +/- acres with horse facilities offers a great opportunity for those who appreciate rural living. A sweet retreat with paved road frontage, encourages simple living and soaking in the beauty of the countryside. With 100+ years of history, this home boasts original wood floors, main and upper level bathrooms, decorative fireplace in the living area, and a pellet stove in the dining area that provides heat to the entire home. Windows have been replaced and the HVAC system is zoned for both levels. All that is left is porch sitting with an early morning cup of coffee! The detached garage/shop built in 2019, can easily fit 2 vehicles with overflow space. There is an enclosed area for a tack room or storage of your choice. There are 3 horse pens, each with a 10x12 shelter and mixed fencing. Horse enthusiasts will enjoy the hitching rail by the worked up riding area with exceptional footing and appreciate the round pen for ground work. While the horses are cooling off, take a dip in the nice sized above ground pool complete with cover and pool equipment. The native grass pasture is fully fenced and perfect for year round grazing. Whether it's enjoying a peaceful morning ride through the field or entertaining family and friends around the fire pit, under this stars, this property offers a serene escape from the hustle and bustle of city life. Call the listing agent today for your personal tour.
Location
State KS
County Butler
Direction E of Hwy 77 on 30th St.
Rooms
Basement None
Kitchen Electric Hookup, Other Counters
Interior
Interior Features Ceiling Fan(s), Hardwood Floors
Heating Forced Air, Propane Rented
Cooling Central Air, Electric
Fireplace No
Appliance Dishwasher, Disposal, Refrigerator, Range/Oven
Heat Source Forced Air, Propane Rented
Laundry Main Floor, Separate Room
Exterior
Exterior Feature Above Ground Pool, Above Ground Outbuilding(s), Corral/Arena, Fence-Chain Link, Guttering - ALL, Storm Doors, Frame
Parking Features Detached
Garage Spaces 2.0
Utilities Available Lagoon, Propane, Rural Water
View Y/N Yes
Roof Type Composition
Street Surface Paved Road
Building
Lot Description Standard
Foundation None, Crawl Space
Architectural Style Traditional
Level or Stories Two
Schools
Elementary Schools Bluestem
Middle Schools Bluestem
High Schools Bluestem
School District Bluestem School District (Usd 205)
Read Less
Want to know what your home might be worth? Contact us for a FREE valuation!

Our team is ready to help you sell your home for the highest possible price ASAP
REALTOR® - Team Lead | License ID: 00237718
+1(316) 295-0696 | shane@reecenichols.com





