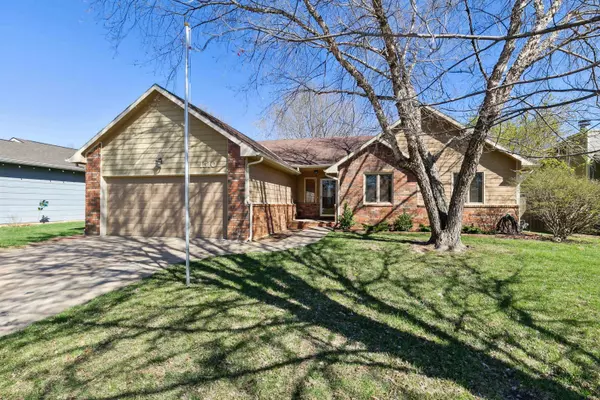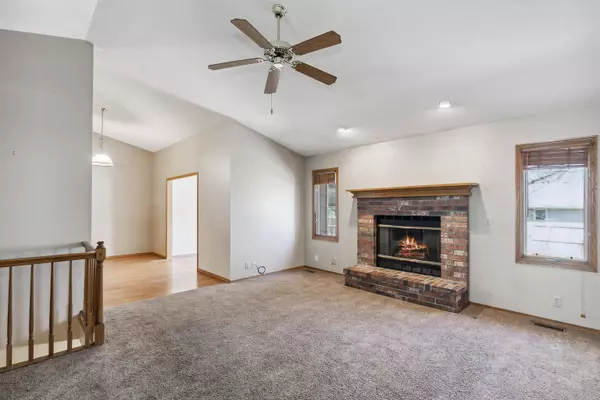$300,000
$299,900
For more information regarding the value of a property, please contact us for a free consultation.
1510 N JUDITH ST Wichita, KS 67212-6911
4 Beds
3 Baths
2,147 SqFt
Key Details
Sold Price $300,000
Property Type Single Family Home
Sub Type Single Family Onsite Built
Listing Status Sold
Purchase Type For Sale
Square Footage 2,147 sqft
Price per Sqft $139
Subdivision Echo Hills
MLS Listing ID SCK636630
Sold Date 04/19/24
Style Ranch
Bedrooms 4
Full Baths 3
Total Fin. Sqft 2147
Originating Board sckansas
Year Built 1992
Annual Tax Amount $2,926
Tax Year 2023
Lot Size 0.380 Acres
Acres 0.38
Lot Dimensions 8378
Property Description
Pleased to introduce to the Market this Amazing 4 Bedroom, 3 Bath Home in Desirable West Wichita and Maize Schools! You will find this particular Treasure tucked away on a Tree Lined Street in Wichita on Fully Fenced Lot with a two car attached garage! As you make your way up to the home you will notice the Beautifully Landscaped yard! The entryway includes a Foyer that has a nook for a plant or coat tree. Living Room includes a Gas Fireplace to cozy up to on those cold winter nights. The Kitchen, Dining and Living Room are spaces that flow together while maintaining their separate identities. The Kitchen is nothing short of incredible! Beautiful Wood Flooring, Nice size Island, and Tons of Counter Space that also opens up to the Sunroom. Don't forget to check out the main floor Laundry area right off the kitchen that leads to the Garage! The nice size Primary Suite includes a Full Bathroom, Double Sinks, and Walk-In Closet. The Second and Third Bedrooms are great size that round out the main living space. Step Down to the Full Finished Basement offering a Family Room, Bedroom, and Bathroom. If Storage Space is what you are looking for then the search is over! There is even another room you could finish for additional Living Space! Step outside onto the Patio off the Sunroom will likely be the HUB of this home as you sit in your outdoor chairs anytime of the day and be entertained by Natures Beauty. Priceless Views of Butterflies Fluttering and colorful species of birds that chirp with delight and fly from tree to tree. You have to see to Appreciate it! You owe it to yourself to check this home out! A Perfect Blend of Comfortable Living ~ Choice Location ~Affordable Price! Put this on Your MUST SEE List! Hurry in and Tour Today!
Location
State KS
County Sedgwick
Direction 13th St. W. & 119th * South on 119th to 14th St. * East on 14th St. to Judith* North on Judith to Home.
Rooms
Basement Finished
Kitchen Island, Electric Hookup, Laminate Counters, Tile Counters
Interior
Interior Features Ceiling Fan(s), Walk-In Closet(s), Fireplace Doors/Screens, Hardwood Floors, All Window Coverings
Heating Gas
Cooling Central Air, Electric
Fireplaces Type One, Living Room, Gas
Fireplace Yes
Appliance Dishwasher, Disposal, Microwave, Refrigerator, Range/Oven
Heat Source Gas
Laundry Main Floor, 220 equipment
Exterior
Parking Features Attached, Opener
Garage Spaces 2.0
Utilities Available Sewer Available, Gas, Public
View Y/N Yes
Roof Type Composition
Street Surface Paved Road
Building
Lot Description Standard
Foundation Full, Day Light
Architectural Style Ranch
Level or Stories One
Schools
Elementary Schools Pray-Woodman
Middle Schools Maize South
High Schools Maize South
School District Maize School District (Usd 266)
Read Less
Want to know what your home might be worth? Contact us for a FREE valuation!

Our team is ready to help you sell your home for the highest possible price ASAP
REALTOR® - Team Lead | License ID: 00237718
+1(316) 295-0696 | shane@reecenichols.com





