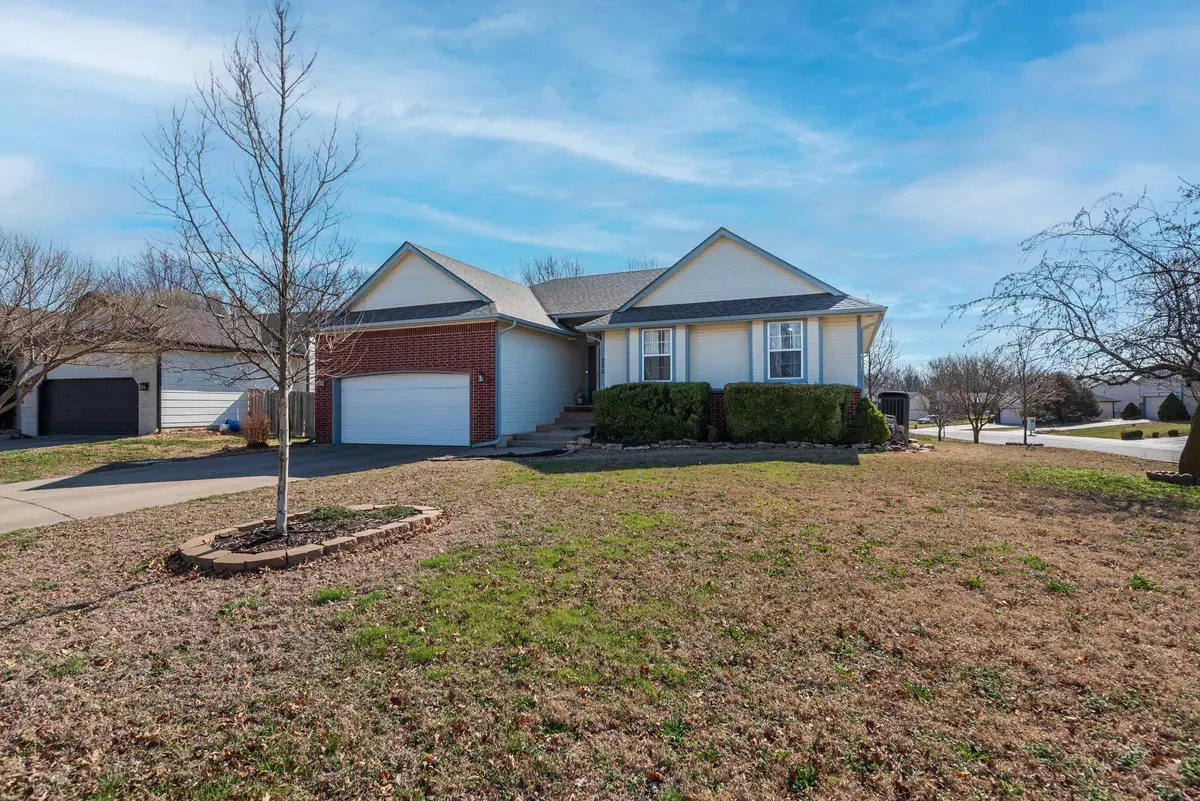$285,000
$285,000
For more information regarding the value of a property, please contact us for a free consultation.
200 N Willowcreek St Derby, KS 67037
5 Beds
3 Baths
2,400 SqFt
Key Details
Sold Price $285,000
Property Type Single Family Home
Sub Type Single Family Onsite Built
Listing Status Sold
Purchase Type For Sale
Square Footage 2,400 sqft
Price per Sqft $118
Subdivision Springcreek
MLS Listing ID SCK636045
Sold Date 04/19/24
Style Ranch
Bedrooms 5
Full Baths 3
HOA Fees $10
Total Fin. Sqft 2400
Originating Board sckansas
Year Built 1995
Annual Tax Amount $3,444
Tax Year 2023
Lot Size 10,890 Sqft
Acres 0.25
Lot Dimensions 11066
Property Description
Welcome to your new home in Derby, Kansas! This spacious 5-bedroom, 3-bathroom abode welcomes you with open arms and delightful features at every turn. Step inside to discover the inviting ambiance of lovely wood laminate flooring gracing the living room and hallway, complemented by vaulted ceilings that enhance the sense of space. As you make your way into the heart of the home, a cozy wood-burning fireplace awaits, complete with a convenient gas starter for those chilly evenings. The kitchen beckons with its spacious layout, boasting an island, pantry, and tile flooring for easy maintenance. Brand new granite countertops adorn ample cabinetry, providing the perfect canvas for culinary creativity. Whether you're whipping up a quick meal or hosting a gathering, this kitchen is sure to impress the chef in you. The main floor offers a retreat in the form of a generous master bedroom, complete with an en-suite bath featuring dual vanities, a large soaker tub, and a separate shower. A spacious walk-in closet ensures plenty of storage space, while two additional guest rooms and a full bathroom provide comfort and convenience for family and visitors alike. Venture downstairs to discover even more living space in the basement, where a large family room awaits your relaxation and entertainment needs. Two more bedrooms offer flexibility for guests or hobbies, while a third bathroom and a sizable laundry/storage room add practicality to everyday living. Outside, this home shines on its large corner lot. Boasting a spacious patio and deck invite outdoor gatherings and al fresco dining, surrounded by the beauty of mature trees that dot the landscape. Plus, the location couldn't be better, with easy access to a neighborhood park and Derby High School just a short stroll away. Don't miss your chance to make this fabulous home yours – schedule a showing today and experience the best of Derby living!
Location
State KS
County Sedgwick
Direction From Rock Rd and Madison Turn East on Madison to Willowcreek, Turn South to home
Rooms
Basement Finished
Kitchen Island, Pantry, Range Hood, Electric Hookup, Granite Counters
Interior
Interior Features Ceiling Fan(s), Walk-In Closet(s), Fireplace Doors/Screens, Vaulted Ceiling, Partial Window Coverings
Heating Forced Air, Heat Pump, Gas
Cooling Central Air, Electric
Fireplaces Type One, Living Room, Wood Burning, Gas Starter
Fireplace Yes
Appliance Dishwasher, Disposal, Refrigerator, Range/Oven
Heat Source Forced Air, Heat Pump, Gas
Laundry In Basement, Separate Room, 220 equipment
Exterior
Parking Features Attached, Opener
Garage Spaces 2.0
Utilities Available Sewer Available, Gas, Public
View Y/N Yes
Roof Type Composition
Street Surface Paved Road
Building
Lot Description Corner Lot
Foundation Full, View Out
Architectural Style Ranch
Level or Stories One
Schools
Elementary Schools Park Hill
Middle Schools Derby
High Schools Derby
School District Derby School District (Usd 260)
Others
HOA Fee Include Gen. Upkeep for Common Ar
Monthly Total Fees $10
Read Less
Want to know what your home might be worth? Contact us for a FREE valuation!

Our team is ready to help you sell your home for the highest possible price ASAP
REALTOR® - Team Lead | License ID: 00237718
+1(316) 295-0696 | shane@reecenichols.com





