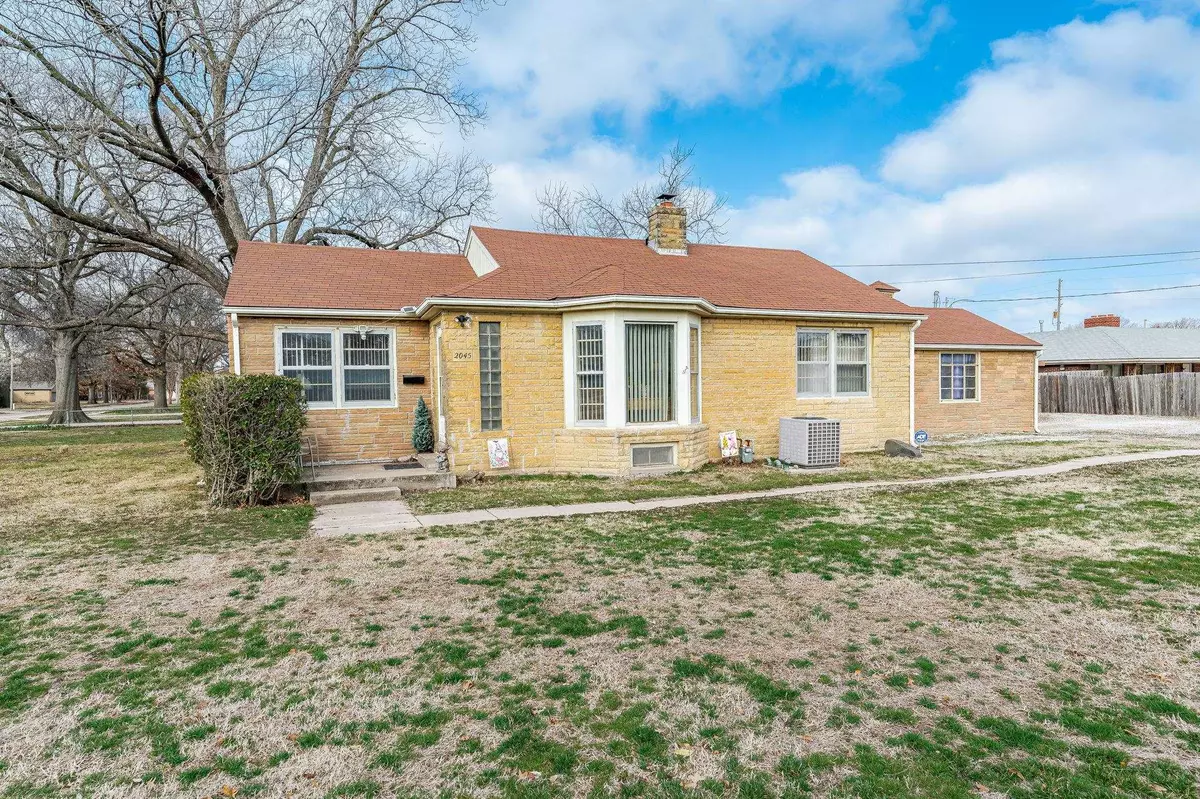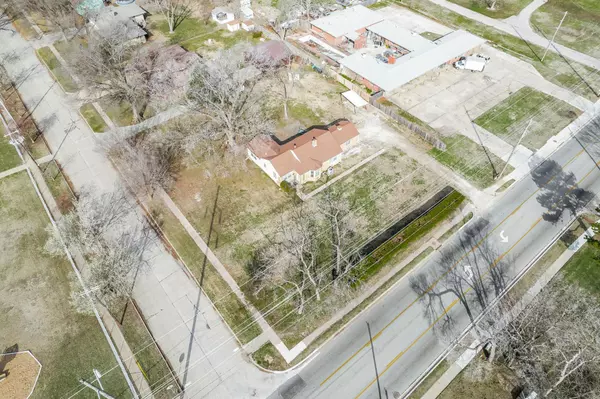$185,000
$180,000
2.8%For more information regarding the value of a property, please contact us for a free consultation.
2045 S Hillside Wichita, KS 67211-5625
3 Beds
2 Baths
1,708 SqFt
Key Details
Sold Price $185,000
Property Type Single Family Home
Sub Type Single Family Onsite Built
Listing Status Sold
Purchase Type For Sale
Square Footage 1,708 sqft
Price per Sqft $108
Subdivision None Listed On Tax Record
MLS Listing ID SCK636137
Sold Date 04/19/24
Style Contemporary
Bedrooms 3
Full Baths 2
Total Fin. Sqft 1708
Originating Board sckansas
Year Built 1946
Annual Tax Amount $1,115
Tax Year 2023
Lot Size 0.780 Acres
Acres 0.78
Lot Dimensions 34000
Property Description
Welcome home! I am not your average home I have an excessively large yard for being in town at a whopping .7 acres. You will be very impressed with my living fence that anchors the yard along Hillside. Upon arrival you will see that there is lots of off-road parking available for guests, I also have a detached carport and a one car oversized garage making it nice for those grocery runs. I offer lots of natural lighting and plenty of room for outdoor entertainment. I also have a sprinkler system to keep my yard nice and green during the spring and summer months. My sellers love that my sprinkler system is on an irrigation well. Strom season is upon us, I also have a basement! Need your privacy? My master bedroom offers its own private bath and shower combo. You have the option of having your laundry in the basement or on the main level. The laundry is currently on the main level in one of the bedrooms. My seller didn't want to go to the basement for laundry so you are welcome! Better act fast!
Location
State KS
County Sedgwick
Direction Home located at Corner of Hillside and Clark
Rooms
Basement Partially Finished
Kitchen Pantry, Gas Hookup, Laminate Counters
Interior
Interior Features Ceiling Fan(s), Air Filter, Fireplace Doors/Screens, Hardwood Floors, Humidifier, All Window Coverings
Heating Forced Air, Baseboard, Gas
Cooling Attic Fan, Central Air, Gas
Fireplaces Type One, Living Room, Gas
Fireplace Yes
Appliance Dishwasher, Microwave, Refrigerator, Range/Oven
Heat Source Forced Air, Baseboard, Gas
Laundry In Basement, Main Floor, 220 equipment
Exterior
Exterior Feature Patio, Fence-Chain Link, Guttering - ALL, Irrigation Well, Security Light, Sidewalk, Sprinkler System, Storage Building, Storm Doors, Outbuildings, Frame, Stone, Vinyl/Aluminum
Parking Features Attached, Carport, Opener
Garage Spaces 1.0
Utilities Available Sewer Available, Gas, Public
View Y/N Yes
Roof Type Composition
Street Surface Paved Road
Building
Lot Description Corner Lot
Foundation Partial, Day Light, Crawl Space, No Egress Window(s)
Architectural Style Contemporary
Level or Stories One
Schools
Elementary Schools Griffith
Middle Schools Mead
High Schools East
School District Wichita School District (Usd 259)
Read Less
Want to know what your home might be worth? Contact us for a FREE valuation!

Our team is ready to help you sell your home for the highest possible price ASAP
REALTOR® - Team Lead | License ID: 00237718
+1(316) 295-0696 | shane@reecenichols.com





