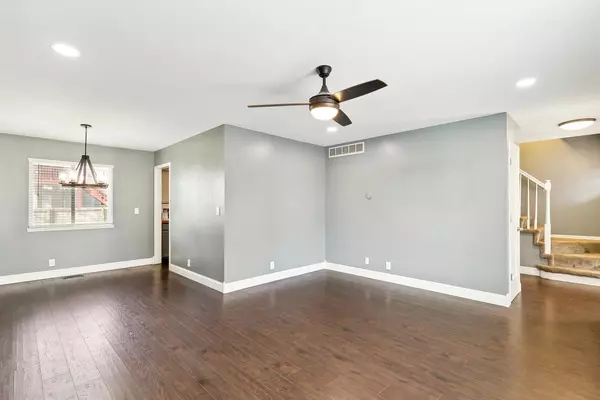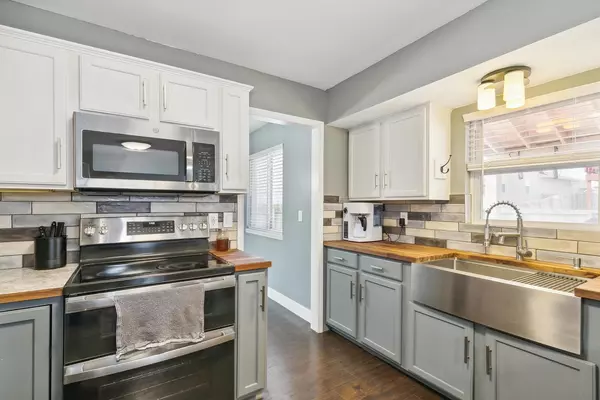$291,000
$290,000
0.3%For more information regarding the value of a property, please contact us for a free consultation.
713 S Cranbrook Cir Wichita, KS 67207
5 Beds
4 Baths
2,556 SqFt
Key Details
Sold Price $291,000
Property Type Single Family Home
Sub Type Single Family Onsite Built
Listing Status Sold
Purchase Type For Sale
Square Footage 2,556 sqft
Price per Sqft $113
Subdivision Harrison Park
MLS Listing ID SCK635791
Sold Date 04/19/24
Style A-Frame
Bedrooms 5
Full Baths 3
Half Baths 1
Total Fin. Sqft 2556
Originating Board sckansas
Year Built 1999
Annual Tax Amount $3,005
Tax Year 2023
Lot Size 6,098 Sqft
Acres 0.14
Lot Dimensions 6098
Property Description
GREAT FIND! Amazing updated 2-story home in SE Wichita with NO HOA fees! This 5 bedroom, 3.5 bathroom home boasts a spacious floorplan including a formal living room, dining room, and LARGE family room with wood-burning fireplace. The incredible kitchen includes a double oven, extra large deep farmhouse sink with smart faucet, and butcherblock countertops. ALL KITCHEN APPLIANCES STAY! The Master Suite includes a spacious walk-in closet, double-sink vanity, walk-in shower with rain showerhead, and soaker tub - perfect for soaking the stress of the day away. Guests can enjoy their own oasis in the basement with a living area, bedroom, and a full bath with walk-in shower and separate vanity. Enjoy those summer nights on the oversized covered deck with privacy fence, perfect for entertaining. Electric car? No problem! The insulated 2-car garage also comes equipped with a 220v charging station! Close to restaurants, shopping, and more with easy access to Kellogg. Schedule your showing today!
Location
State KS
County Sedgwick
Direction From Kellogg turn south onto Webb, east onto Bayley St., north onto Goebel and follow it around to Red Oak St. Go one block and turn east onto Morris St., turn north onto Cranbrook St. Home will be on the south side of the street.
Rooms
Basement Finished
Interior
Heating Forced Air
Cooling Central Air
Fireplaces Type One
Fireplace Yes
Appliance Dishwasher, Disposal, Microwave, Refrigerator, Range/Oven
Heat Source Forced Air
Laundry Upper Level
Exterior
Exterior Feature Patio-Covered, Fence-Wood, Frame
Parking Features Attached
Garage Spaces 2.0
Utilities Available Public
View Y/N Yes
Roof Type Composition
Street Surface Paved Road
Building
Lot Description Standard
Foundation Full, Other - See Remarks, No Egress Window(s)
Architectural Style A-Frame
Level or Stories Two
Schools
Elementary Schools Seltzer
Middle Schools Christa Mcauliffe Academy K-8
High Schools Southeast
School District Wichita School District (Usd 259)
Read Less
Want to know what your home might be worth? Contact us for a FREE valuation!

Our team is ready to help you sell your home for the highest possible price ASAP
REALTOR® - Team Lead | License ID: 00237718
+1(316) 295-0696 | shane@reecenichols.com





