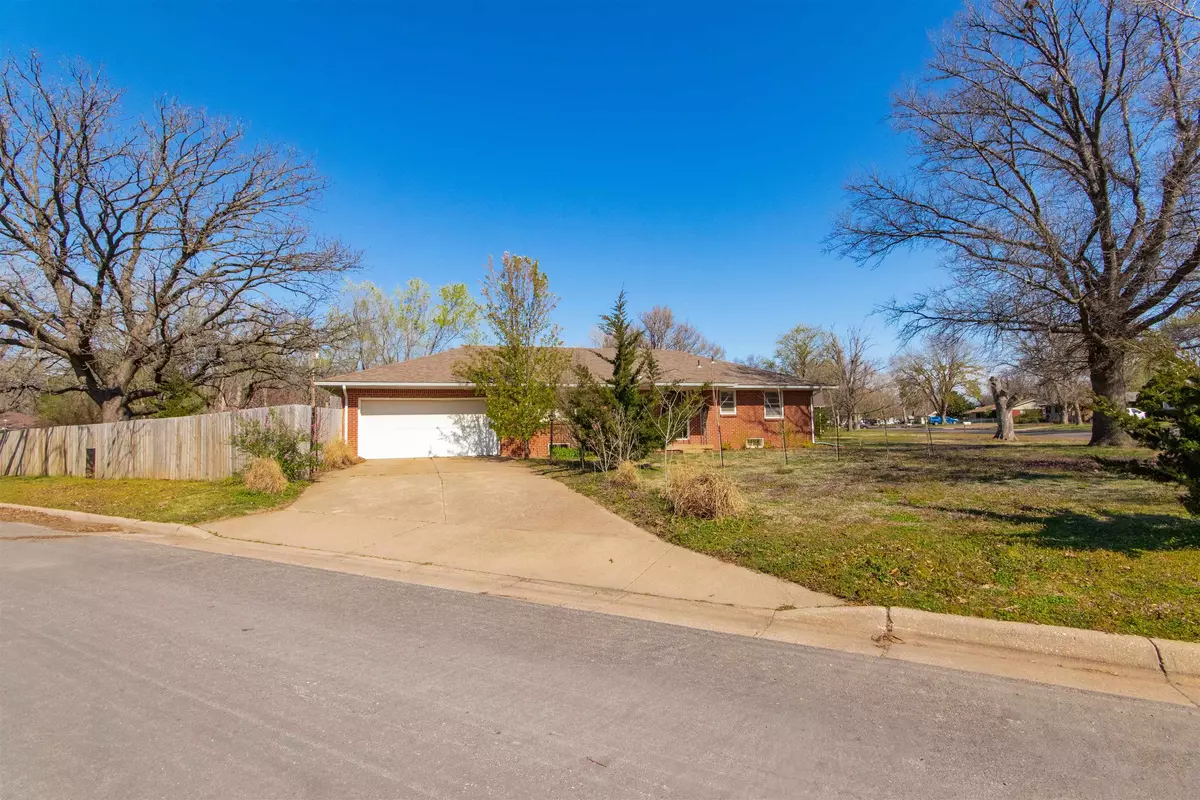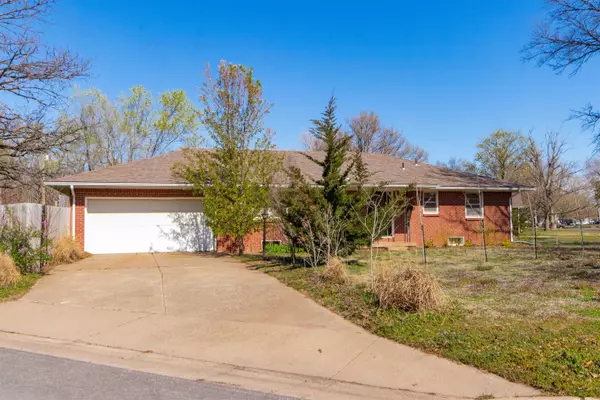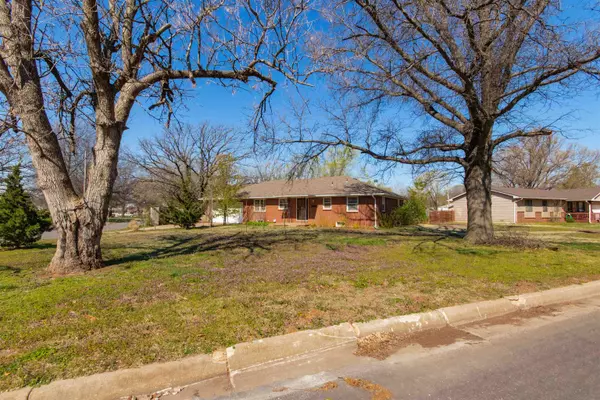$194,000
$190,000
2.1%For more information regarding the value of a property, please contact us for a free consultation.
361 S 1st Ave Clearwater, KS 67026
3 Beds
2 Baths
1,854 SqFt
Key Details
Sold Price $194,000
Property Type Single Family Home
Sub Type Single Family Onsite Built
Listing Status Sold
Purchase Type For Sale
Square Footage 1,854 sqft
Price per Sqft $104
Subdivision Edens
MLS Listing ID SCK637000
Sold Date 04/19/24
Style Ranch
Bedrooms 3
Full Baths 2
Total Fin. Sqft 1854
Originating Board sckansas
Year Built 1967
Annual Tax Amount $3,330
Tax Year 2023
Lot Size 0.350 Acres
Acres 0.35
Lot Dimensions 15248
Property Description
Sizable brick home on a corner lot in Clearwater! Check out this single family home with 3 beds, 2 full baths, a 2-car attached garage, large 0.35 acre lot with a fully fenced private backyard, and a partially-finished basement with bonus rooms! This home was built in 1967 and was designed to be sturdy and timeless! A covered front porch lets you into a large living room with plenty of windows. The parallel kitchen features plenty of cabinets and a nearby dinette with sliding door access to the covered patio. Three large bedrooms, all with built-in closets, have access to two full baths on the main floor. Come downstairs to the partially finished basement where you will find a large rec room with a corner fireplace, an office, and plenty of storage space. your search is over for a solid, traditional, and spacious family home because this is it! Live just a few blocks away from local schools, parks, and popular commercial establishments along Ross Ave. Call us to schedule an exclusive showing today! Seller is a licensed real estate agent in the State of Kansas
Location
State KS
County Sedgwick
Direction N Forth St to W 103rd, 103rd to 1st
Rooms
Basement Partially Finished
Kitchen Eating Bar, Electric Hookup
Interior
Interior Features Ceiling Fan(s), Fireplace Doors/Screens, Wood Laminate Floors
Heating Forced Air, Gas
Cooling Central Air, Electric
Fireplaces Type One, Family Room, Wood Burning
Fireplace Yes
Heat Source Forced Air, Gas
Laundry In Basement, Separate Room, 220 equipment
Exterior
Exterior Feature Patio-Covered, Fence-Wood, Guttering - ALL, Brick
Parking Features Attached
Garage Spaces 2.0
Utilities Available Sewer Available, Gas, Public
View Y/N Yes
Roof Type Composition
Street Surface Paved Road
Building
Lot Description Corner Lot
Foundation Full, Day Light, No Egress Window(s)
Architectural Style Ranch
Level or Stories One
Schools
Elementary Schools Clearwater East
Middle Schools Clearwater
High Schools Clearwater
School District Clearwater School District (Usd 264)
Read Less
Want to know what your home might be worth? Contact us for a FREE valuation!

Our team is ready to help you sell your home for the highest possible price ASAP
REALTOR® - Team Lead | License ID: 00237718
+1(316) 295-0696 | shane@reecenichols.com





