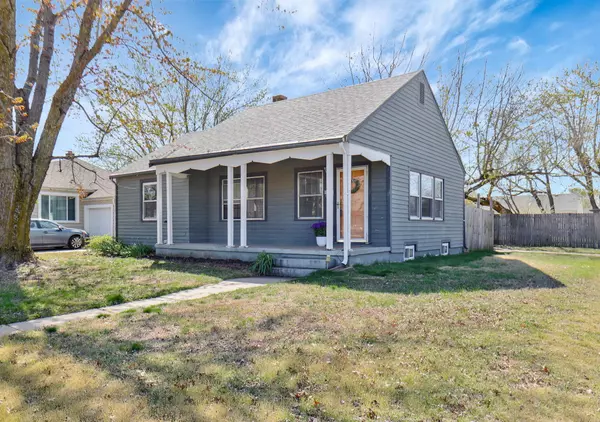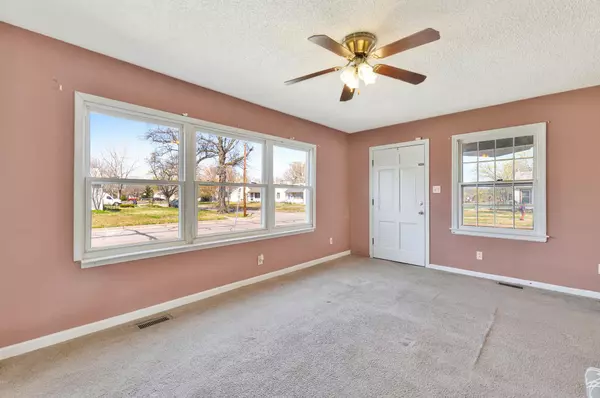$115,500
$109,000
6.0%For more information regarding the value of a property, please contact us for a free consultation.
957 N Ridgewood Dr Wichita, KS 67208
3 Beds
1 Bath
1,516 SqFt
Key Details
Sold Price $115,500
Property Type Single Family Home
Sub Type Single Family Onsite Built
Listing Status Sold
Purchase Type For Sale
Square Footage 1,516 sqft
Price per Sqft $76
Subdivision Countryside
MLS Listing ID SCK637028
Sold Date 04/19/24
Style Ranch
Bedrooms 3
Full Baths 1
Total Fin. Sqft 1516
Originating Board sckansas
Year Built 1942
Annual Tax Amount $1,157
Tax Year 2023
Lot Size 7,840 Sqft
Acres 0.18
Lot Dimensions 8044
Property Description
Excellent opportunity for those looking to enter the housing market, downsize to a more manageable living space, or invest in a property with solid potential. With 3 bedrooms, 1 bathroom, and a 1-car detached garage, this property offers the perfect canvas for your home renovation dreams. The main level has a living room, 2 bedrooms, a hallway bathroom and a formal dining room and kitchen. The basement has a large family room, another bedroom and a bonus room, plus storage and laundry. The charming covered porch might be the first thing to catch your eye, as it's positioned on a corner lot. The backyard is complemented by a patio, and a fully fenced yard, providing privacy and space for gardening and outdoor fun. This delightful blend of potential is awaiting a creative homeowner or savvy investor. Selling as is.
Location
State KS
County Sedgwick
Direction Central and Edgemoor, North on Edgemoor to 9th St, West on 9th, South on Ridgewood.
Rooms
Basement Finished
Kitchen Electric Hookup
Interior
Interior Features Ceiling Fan(s)
Heating Gas
Cooling Electric
Fireplace No
Appliance Disposal, Refrigerator, Range/Oven
Heat Source Gas
Laundry In Basement, 220 equipment
Exterior
Parking Features Detached, Opener
Garage Spaces 1.0
Utilities Available Sewer Available, Gas, Public
View Y/N Yes
Roof Type Composition
Street Surface Paved Road
Building
Lot Description Corner Lot
Foundation Full, Day Light, No Egress Window(s)
Architectural Style Ranch
Level or Stories One
Schools
Elementary Schools Adams
Middle Schools Robinson
High Schools East
School District Wichita School District (Usd 259)
Read Less
Want to know what your home might be worth? Contact us for a FREE valuation!

Our team is ready to help you sell your home for the highest possible price ASAP
REALTOR® - Team Lead | License ID: 00237718
+1(316) 295-0696 | shane@reecenichols.com





