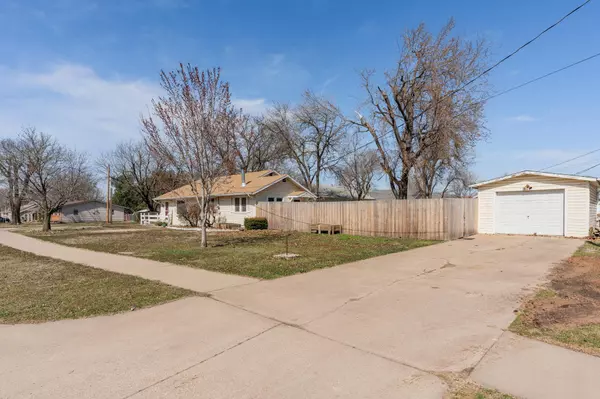$130,000
$149,000
12.8%For more information regarding the value of a property, please contact us for a free consultation.
905 E 9th Wellington, KS 67152
3 Beds
1 Bath
1,356 SqFt
Key Details
Sold Price $130,000
Property Type Single Family Home
Sub Type Single Family Onsite Built
Listing Status Sold
Purchase Type For Sale
Square Footage 1,356 sqft
Price per Sqft $95
Subdivision Woods
MLS Listing ID SCK636149
Sold Date 04/19/24
Style Ranch
Bedrooms 3
Full Baths 1
Total Fin. Sqft 1356
Originating Board sckansas
Year Built 1950
Annual Tax Amount $1,346
Tax Year 2023
Lot Size 10,454 Sqft
Acres 0.24
Lot Dimensions 10500
Property Description
Discover the charm of 905 East 9th Street, a delightful home situated on a sought-after corner lot. This residence offers three bedrooms and one bathroom, providing a versatile living space ideal for a variety of needs. Inside, you'll find a cozy interior featuring a bonus room with a wood-burning stove, perfect for relaxation or entertaining. The kitchen comes equipped with essential appliances including a refrigerator, stove, disposal, making moving in hassle-free. Also included is the stackable washer and dryer conveniently located in the bathroom. A privacy fence surrounds the yard, creating a serene outdoor retreat. Additionally, there's a detached garage for storage or hobbies. Located near local schools and athletic fields, this property is great for families seeking convenience and community engagement. With an HVAC system only five years old and an updated breaker box, comfort and safety are assured year-round. Nestled in a friendly neighborhood with easy access to amenities, 905 East 9th Street is ready to welcome you to your next home journey.
Location
State KS
County Sumner
Direction From Hwy 160 and Woodlawn: South on Woodlawn to 9th St, West on 9th St to property
Rooms
Basement None
Interior
Interior Features Ceiling Fan(s)
Heating Forced Air, Electric
Cooling Central Air, Electric
Fireplaces Type Wood Burning Stove
Fireplace Yes
Appliance Dishwasher, Disposal, Refrigerator, Range/Oven, Washer, Dryer
Heat Source Forced Air, Electric
Laundry Main Floor
Exterior
Exterior Feature Patio, Fence-Wood, Guttering - ALL, Frame, Vinyl/Aluminum
Parking Features Detached
Utilities Available Sewer Available, Gas, Public
View Y/N Yes
Roof Type Composition
Street Surface Paved Road
Building
Lot Description Corner Lot
Foundation None
Architectural Style Ranch
Level or Stories One
Schools
Elementary Schools Lincoln
Middle Schools Wellington
High Schools Wellington
School District Wellington School District (Usd 353)
Read Less
Want to know what your home might be worth? Contact us for a FREE valuation!

Our team is ready to help you sell your home for the highest possible price ASAP
REALTOR® - Team Lead | License ID: 00237718
+1(316) 295-0696 | shane@reecenichols.com





