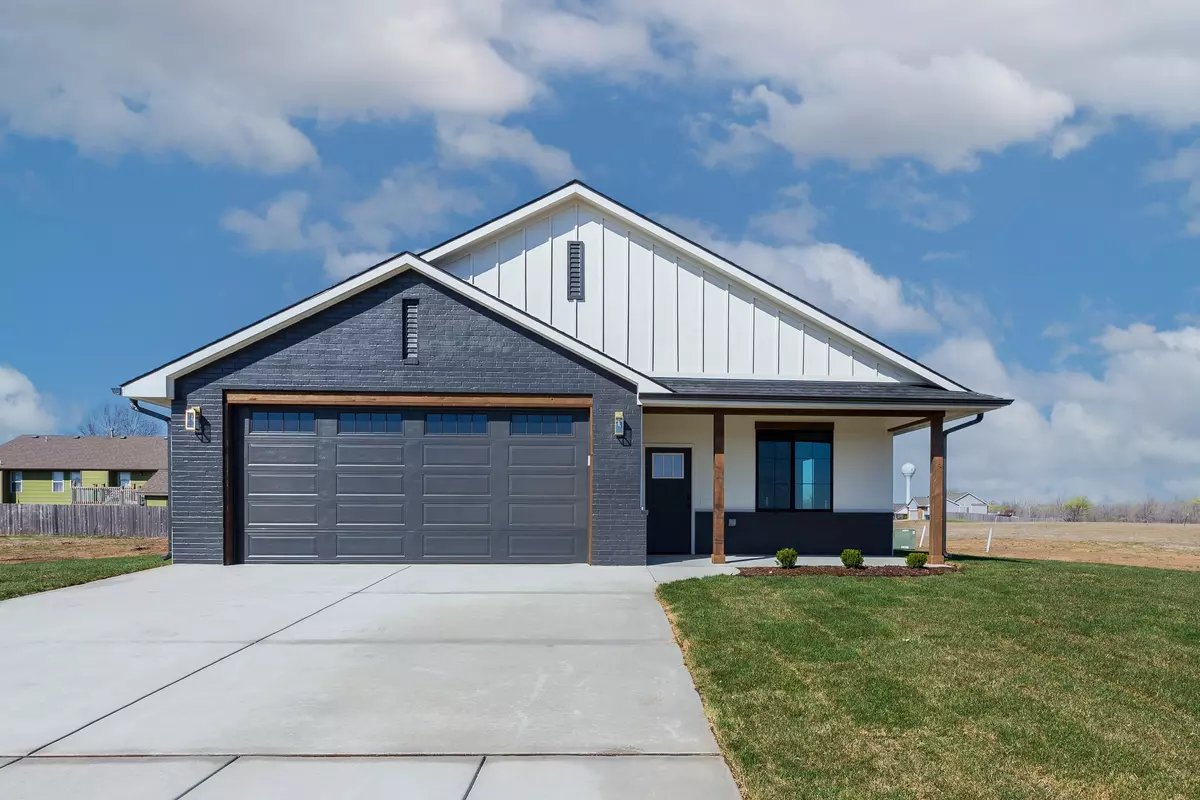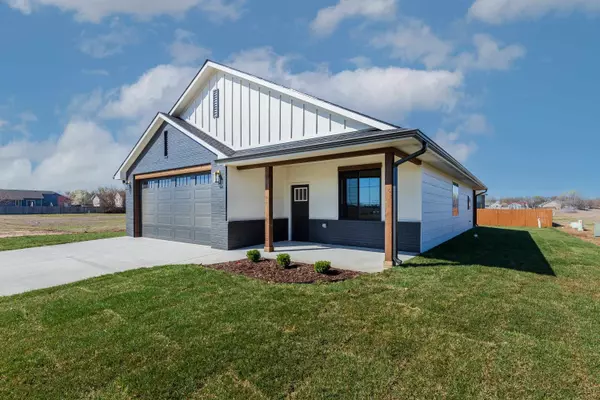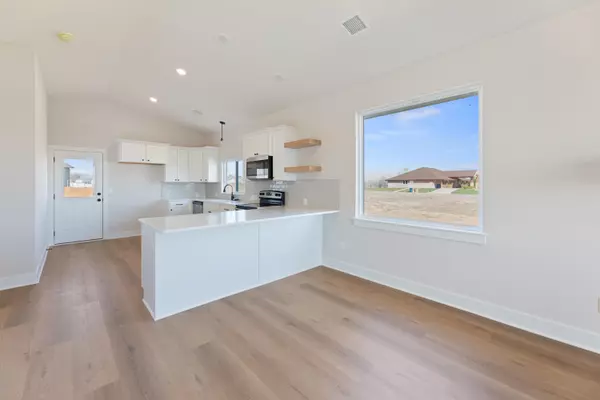$233,000
$234,900
0.8%For more information regarding the value of a property, please contact us for a free consultation.
109 N Oxford Ave Bentley, KS 67016
3 Beds
2 Baths
1,360 SqFt
Key Details
Sold Price $233,000
Property Type Single Family Home
Sub Type Patio Home
Listing Status Sold
Purchase Type For Sale
Square Footage 1,360 sqft
Price per Sqft $171
Subdivision Castle Estates
MLS Listing ID SCK636718
Sold Date 04/19/24
Style Ranch
Bedrooms 3
Full Baths 2
HOA Fees $8
Total Fin. Sqft 1360
Originating Board sckansas
Year Built 2024
Annual Tax Amount $224
Tax Year 2023
Lot Size 8,712 Sqft
Acres 0.2
Lot Dimensions 8640
Property Description
If you have been searching for a patio home for any length of time, then you know that when you walk into 109 N. Oxford Ave in Bentley that you've found quality and affordability- FINALLY. There was no detail left out in this modern farmhouse design, featuring three bedrooms and two bathrooms. There are so many upgrades and just wonderful things to note throughout this beautiful home, such as the quartz counter tops in the kitchen and both bathrooms, the walk in pantry, luxury vinyl floors, the high end carpentry, and the size of the laundry room, that you will be in awe over. BONUS - this home is ZERO ENTRY, (the primary bathroom even features a walk-in shower). Plus, there is ONLY three years left until specials are gone. All of this in the quiet town of Bentley which is only 10 short minutes to West Wichita.
Location
State KS
County Sedgwick
Direction From W. 53rd St. N turn left onto N. 151st St. W then right onto Midland. Turn left onto Devinshire, right onto Sterling, right onto Oxford Ave.
Rooms
Basement None
Kitchen Eating Bar, Pantry, Quartz Counters
Interior
Interior Features Ceiling Fan(s), Walk-In Closet(s)
Heating Forced Air, Gas
Cooling Central Air, Electric
Fireplaces Type One, Electric
Fireplace Yes
Appliance Dishwasher, Disposal, Microwave, Range/Oven
Heat Source Forced Air, Gas
Laundry Main Floor, 220 equipment
Exterior
Parking Features Attached, Oversized, Zero Entry
Garage Spaces 2.0
Utilities Available Sewer Available, Gas, Public
View Y/N Yes
Roof Type Composition
Street Surface Paved Road
Building
Lot Description Standard
Foundation Slab
Architectural Style Ranch
Level or Stories One
Schools
Elementary Schools Bentley
Middle Schools Halstead
High Schools Halstead
School District Halstead School District (Usd 440)
Others
Monthly Total Fees $8
Read Less
Want to know what your home might be worth? Contact us for a FREE valuation!

Our team is ready to help you sell your home for the highest possible price ASAP
REALTOR® - Team Lead | License ID: 00237718
+1(316) 295-0696 | shane@reecenichols.com





