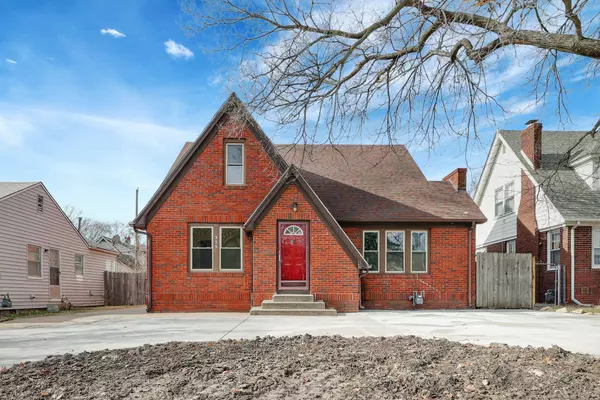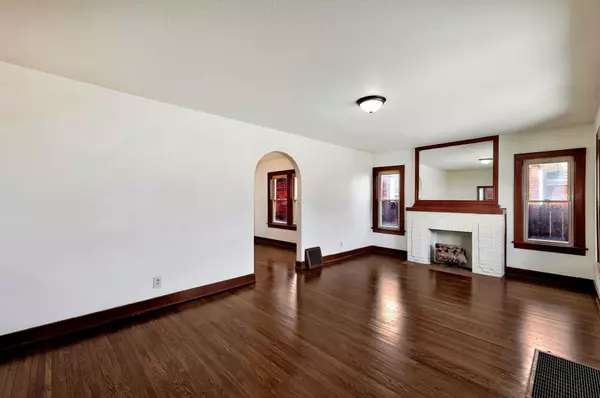$230,000
$240,000
4.2%For more information regarding the value of a property, please contact us for a free consultation.
353 N Oliver Ave Wichita, KS 67208
4 Beds
2 Baths
1,900 SqFt
Key Details
Sold Price $230,000
Property Type Single Family Home
Sub Type Single Family Onsite Built
Listing Status Sold
Purchase Type For Sale
Square Footage 1,900 sqft
Price per Sqft $121
Subdivision College Hill
MLS Listing ID SCK633676
Sold Date 04/17/24
Style A-Frame,Bungalow
Bedrooms 4
Full Baths 2
Total Fin. Sqft 1900
Originating Board sckansas
Year Built 1936
Annual Tax Amount $1,164
Tax Year 2023
Lot Size 6,534 Sqft
Acres 0.15
Lot Dimensions 6553
Property Description
Welcome to your new home! Upstairs, you'll find a spacious master bedroom featuring an ensuite bathroom, two closets, and a versatile area perfect for either an office or a cozy sitting space. Another bedroom upstairs provides flexibility for a baby's room or an expansive walk-in closet. The updated kitchen boasts a modern aesthetic with an open view to the dining room and a convenient quartz eating bar. A pantry adds practicality, and all appliances are ready for your use. The living room exudes warmth with its decorative fireplace and elegant wood floors. Connected to both the living room and kitchen, a large dining room provides ample space for gatherings. Outside, a fenced yard and a shed offer privacy and additional storage, while the front is enhanced with added concrete for easy road access. This home combines modern features with thoughtful design, creating a comfortable and welcoming living space.
Location
State KS
County Sedgwick
Direction between 2nd street and Central on Oiver
Rooms
Basement Unfinished
Kitchen Eating Bar, Pantry, Electric Hookup, Quartz Counters
Interior
Interior Features Ceiling Fan(s), Decorative Fireplace, Hardwood Floors, All Window Coverings
Heating Forced Air, Gas
Cooling Central Air, Electric
Fireplaces Type One, Living Room
Fireplace Yes
Appliance Dishwasher, Disposal, Refrigerator, Range/Oven
Heat Source Forced Air, Gas
Laundry In Basement, 220 equipment
Exterior
Parking Features None
Utilities Available Sewer Available, Gas, Public
View Y/N Yes
Roof Type Composition
Street Surface Paved Road
Building
Lot Description Standard
Foundation Full, No Egress Window(s), No Basement Windows
Architectural Style A-Frame, Bungalow
Level or Stories Two
Schools
Elementary Schools Hyde
Middle Schools Robinson
High Schools East
School District Wichita School District (Usd 259)
Read Less
Want to know what your home might be worth? Contact us for a FREE valuation!

Our team is ready to help you sell your home for the highest possible price ASAP
REALTOR® - Team Lead | License ID: 00237718
+1(316) 295-0696 | shane@reecenichols.com





