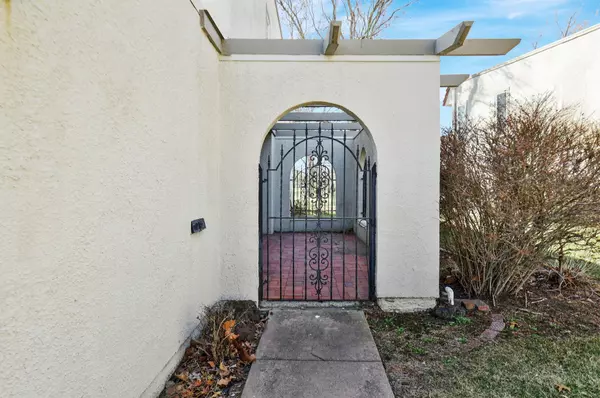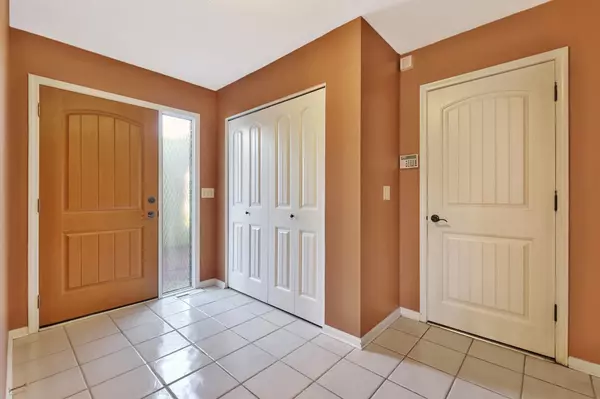$225,000
$225,000
For more information regarding the value of a property, please contact us for a free consultation.
19 E Via Roma St Wichita, KS 67230
2 Beds
3 Baths
2,174 SqFt
Key Details
Sold Price $225,000
Property Type Condo
Sub Type Condo/Townhouse
Listing Status Sold
Purchase Type For Sale
Square Footage 2,174 sqft
Price per Sqft $103
Subdivision Villas
MLS Listing ID SCK636139
Sold Date 04/15/24
Style Southwestern
Bedrooms 2
Full Baths 2
Half Baths 1
HOA Fees $602
Total Fin. Sqft 2174
Originating Board sckansas
Year Built 1972
Annual Tax Amount $3,710
Tax Year 2023
Property Description
This well-maintained 2 story condo is in The Villas at Crestview Country Club is just waiting for your personal decor touches. This home has some great features which include: the kitchen was new in 2012, a cozy living room with fireplace, ample dining space, two massive 23'+ bedrooms on the second floor, each with a private bath, walk-in closet(s), and a balcony. The basement level has a family room with built-ins and a large storage area. The view is excellent overlooking mature trees and the 7th tee box. Neighborhood amenities include a swimming pool and a pickleball court. The attached two-car garage is larger than you'd expect with an oversized 18' garage door, one stall is 23' deep, and the other is 20' deep, the overall width is 23' and the distance to the curb is 17'+. The HOA dues are paid quarterly. The HOA dues are currently $1,807.80 per quarter which breaks down as $972.50 for the HOA and $835.30 for the insurance. At present, the dues cover the hazard insurance on the building, the water bill for the unit, trash pickup, exterior maintenance on the stucco which includes painting, guttering and downspouts, lawn care, sprinkler maintenance, and watering. The homeowner is responsible for the maintenance of the roof, exterior windows and doors plus the garage door, exterior ornamental ironwork, any sealing of basement walls, and interior and contents insurance. Within the next month or two, there will be a change in the covenants that will require the owner of each unit to obtain their own homeowner's hazard insurance. The reason for this is that if each homeowner pays to insure their own unit, with a policy that would include the exterior, interior and contents, there is a high likelihood that they will have substantial savings on the cost to insure.
Location
State KS
County Sedgwick
Direction North of Central on 127th St E to Via Verde, east on Via Verda and then a hard left on Via Roma. Follow Via Roma to #19 on your right.
Rooms
Basement Partially Finished
Kitchen Electric Hookup, Other Counters
Interior
Interior Features Ceiling Fan(s), Walk-In Closet(s), All Window Coverings
Heating Forced Air, Zoned, Electric
Cooling Zoned, Electric
Fireplaces Type One, Living Room
Fireplace Yes
Appliance Dishwasher, Disposal, Refrigerator, Range/Oven
Heat Source Forced Air, Zoned, Electric
Laundry In Basement, 220 equipment, Sink
Exterior
Exterior Feature In Ground Pool, Patio, Guttering - ALL, Sprinkler System, Storm Windows, Stucco
Parking Features Attached, Opener, Oversized
Garage Spaces 2.0
Utilities Available Sewer Available, Public
View Y/N Yes
Roof Type Other - See Remarks
Street Surface Paved Road
Building
Lot Description Golf Course Lot
Foundation Partial, Day Light
Architectural Style Southwestern
Level or Stories Two
Schools
Elementary Schools Cottonwood
Middle Schools Andover
High Schools Andover
School District Andover School District (Usd 385)
Others
HOA Fee Include Exterior Maintenance,Lawn Service,Trash,Water,Other - See Remarks,Gen. Upkeep for Common Ar
Monthly Total Fees $602
Read Less
Want to know what your home might be worth? Contact us for a FREE valuation!

Our team is ready to help you sell your home for the highest possible price ASAP
REALTOR® - Team Lead | License ID: 00237718
+1(316) 295-0696 | shane@reecenichols.com





