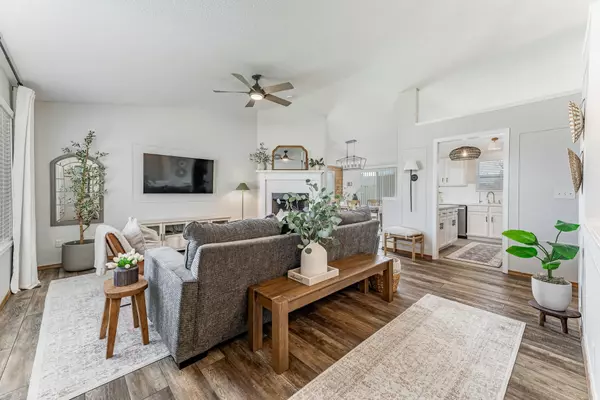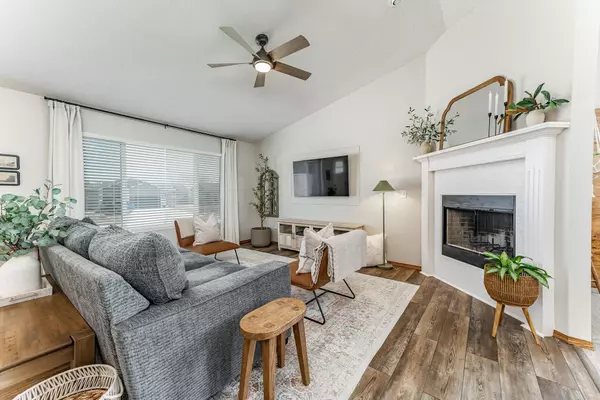$281,000
$275,000
2.2%For more information regarding the value of a property, please contact us for a free consultation.
2203 S Upland Hills St Wichita, KS 67235
3 Beds
3 Baths
2,093 SqFt
Key Details
Sold Price $281,000
Property Type Single Family Home
Sub Type Single Family Onsite Built
Listing Status Sold
Purchase Type For Sale
Square Footage 2,093 sqft
Price per Sqft $134
Subdivision Turkey Creek
MLS Listing ID SCK635855
Sold Date 04/17/24
Style Ranch
Bedrooms 3
Full Baths 3
HOA Fees $20
Total Fin. Sqft 2093
Originating Board sckansas
Year Built 2007
Annual Tax Amount $3,095
Tax Year 2023
Lot Size 9,583 Sqft
Acres 0.22
Lot Dimensions 9715
Property Description
Welcome home to this updated, move in ready home in Turkey Creek with only 2 previous owners. This 3 bedroom, 3 bath home features quality finishes and upgrades throughout. Inside you'll love the vaulted ceilings, new flooring, new light fixtures, new paint, all the natural light pouring in from the picture windows, the wood burning gas start fireplace, and the open layout. The kitchen boasts granite countertops, a reverse osmosis supply at the sink, & all appliances which are new as of 2021 stay with the home. The finished basement includes a custom Cherry millwork wet bar, wiring for speakers/projector, plush carpet and a nice open living space completed by a custom gas fireplace wrapped in limestone to the ceiling. The downstairs has tons of natural light provided by the large view out windows along with a huge 3rd bedroom with an oversized closet and another full bath. The garage features a custom built mezzanine to double your storage space, perfect for seasonal storage. The features continue outdoors with a new roof in 2019, maintained sprinkler system, fenced in back yard and great curb appeal! The stained deck out back is ideal for entertaining and enjoying the lush yard. This home has been exceptionally maintained and is ready for its next owner! Come see for yourself how great this home is before it's gone
Location
State KS
County Sedgwick
Direction US-54 to 119th St. South on 119th 0.8 miles to Grant St. West on Grant 0.2 miles to S Upland Hills St.
Rooms
Basement Unfinished
Kitchen Eating Bar, Range Hood, Electric Hookup
Interior
Interior Features Walk-In Closet(s), Vaulted Ceiling
Heating Forced Air, Gas
Cooling Central Air, Electric
Fireplaces Type One, Living Room, Wood Burning, Gas Starter
Fireplace Yes
Appliance Dishwasher, Disposal, Refrigerator, Range/Oven, Washer, Dryer
Heat Source Forced Air, Gas
Laundry In Basement, 220 equipment
Exterior
Parking Features Attached
Garage Spaces 2.0
Utilities Available Sewer Available, Gas, Public
View Y/N Yes
Roof Type Composition
Street Surface Paved Road
Building
Lot Description Irregular Lot
Foundation Full, View Out
Architectural Style Ranch
Level or Stories One
Schools
Elementary Schools Apollo
Middle Schools Goodland
High Schools Robert Goddard
School District Goddard School District (Usd 265)
Others
Monthly Total Fees $20
Read Less
Want to know what your home might be worth? Contact us for a FREE valuation!

Our team is ready to help you sell your home for the highest possible price ASAP
REALTOR® - Team Lead | License ID: 00237718
+1(316) 295-0696 | shane@reecenichols.com





