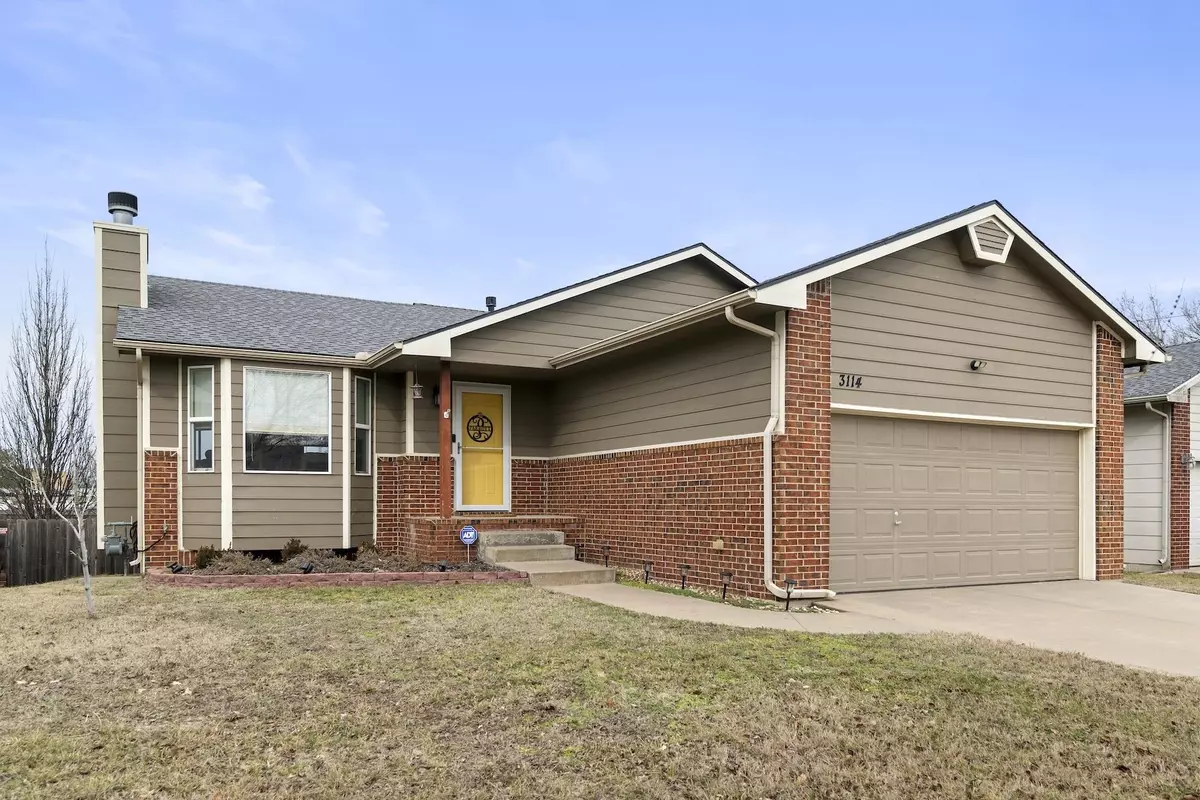$265,000
$265,000
For more information regarding the value of a property, please contact us for a free consultation.
3114 E Kite Cir Wichita, KS 67219-3034
4 Beds
3 Baths
2,142 SqFt
Key Details
Sold Price $265,000
Property Type Single Family Home
Sub Type Single Family Onsite Built
Listing Status Sold
Purchase Type For Sale
Square Footage 2,142 sqft
Price per Sqft $123
Subdivision Falcon Falls
MLS Listing ID SCK635065
Sold Date 04/17/24
Style Ranch,Traditional
Bedrooms 4
Full Baths 3
HOA Fees $34
Total Fin. Sqft 2142
Originating Board sckansas
Year Built 2006
Annual Tax Amount $2,903
Tax Year 2023
Lot Size 7,840 Sqft
Acres 0.18
Lot Dimensions 7651
Property Description
Welcome to your dream home! This stunning property boasts 4 bedrooms, 3 bathrooms, and a 2-car garage, offering a perfect blend of style and functionality. The vaulted ceilings create an airy atmosphere, complemented by a cozy gas fireplace that sets the stage for warmth and comfort. The open concept living room, dining area, and kitchen provide a seamless flow, ideal for entertaining family and friends. The main floor hosts the primary bedroom and bath along with two additional bedrooms and hall bathroom, providing convenience and flexibility for various lifestyles. The finished view-out basement adds valuable living space, featuring a family room and fourth bedroom with a huge walk-in closet — perfect for guests or a growing family. Imagine hosting gatherings on the deck and the new large concrete patio, overlooking the fenced yard for privacy and relaxation. No special taxes mean more savings for you, making this home not only a haven but also a smart investment. Other recent updates include new HVAC, removed wall between kitchen and living room, removed popcorn ceilings, and new carpet in the main floor bedrooms and stairs. Enjoy the perks of the neighborhood, including a playground, pool, and lake. Easy access to highways ensures convenient travel to both east and west Wichita locations. Don't miss the chance to call this property home! Schedule your showing today and envision the lifestyle awaiting you in this well maintained home.
Location
State KS
County Sedgwick
Direction 45th St N & Hillside, North to Blackhawk, West and North to Kite, East to Home.
Rooms
Basement Finished
Kitchen Eating Bar, Pantry, Electric Hookup
Interior
Interior Features Ceiling Fan(s), Walk-In Closet(s), Fireplace Doors/Screens, Vaulted Ceiling, Partial Window Coverings, Laminate
Heating Gas
Cooling Central Air, Electric
Fireplaces Type One, Gas
Fireplace Yes
Appliance Dishwasher, Disposal, Microwave, Refrigerator, Range/Oven, Washer, Dryer
Heat Source Gas
Laundry In Basement, Separate Room, 220 equipment
Exterior
Parking Features Attached, Opener
Garage Spaces 2.0
Utilities Available Sewer Available, Public
View Y/N Yes
Roof Type Composition
Street Surface Paved Road
Building
Lot Description Cul-De-Sac, Standard
Foundation Full, View Out
Architectural Style Ranch, Traditional
Level or Stories One
Schools
Elementary Schools Chisholm Trail
Middle Schools Stucky
High Schools Heights
School District Wichita School District (Usd 259)
Others
HOA Fee Include Gen. Upkeep for Common Ar
Monthly Total Fees $34
Read Less
Want to know what your home might be worth? Contact us for a FREE valuation!

Our team is ready to help you sell your home for the highest possible price ASAP
REALTOR® - Team Lead | License ID: 00237718
+1(316) 295-0696 | shane@reecenichols.com





