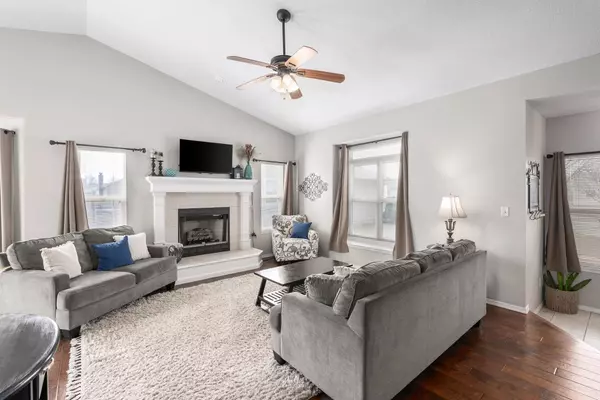$296,600
$290,000
2.3%For more information regarding the value of a property, please contact us for a free consultation.
2130 Saint Andrew Ct Goddard, KS 67052
4 Beds
3 Baths
2,308 SqFt
Key Details
Sold Price $296,600
Property Type Single Family Home
Sub Type Single Family Onsite Built
Listing Status Sold
Purchase Type For Sale
Square Footage 2,308 sqft
Price per Sqft $128
Subdivision St Andrews Place
MLS Listing ID SCK636198
Sold Date 04/15/24
Style Ranch
Bedrooms 4
Full Baths 3
HOA Fees $15
Total Fin. Sqft 2308
Originating Board sckansas
Year Built 2001
Annual Tax Amount $3,420
Tax Year 2023
Lot Size 9,147 Sqft
Acres 0.21
Lot Dimensions 9224
Property Description
Welcome home to this extra clean 4bed/3bath/2car ranch in the popular Goddard school district! As you arrive, you'll notice the excellent curb appeal, well-maintained lawn, and cul-de-sac location. Fresh neutral paint, engineered hardwood floors, vaulted ceilings, and a tile entry greet you as you enter. The kitchen features ample storage space, eating bar, and a window overlooking the back yard. An adjacent dining area offers exit to the painted elevated deck. As you move to the spacious primary bedroom, you'll note the newer carpet and the en suite bath boasting dual vanities, stained cabinets, new tile floor, and walk-in closet. Both additional main floor bedrooms also have new carpet, lots of natural light, and updated ceiling fans. You'll find a clean and neutral hall/guest bath with shower/tub combo and similar finishes to the primary. Completing the main floor is a separate laundry room with new tile flooring. In the view out basement, you'll discover an expansive family/rec room, an extra large fourth bedroom with impressive walk-in closet, full updated bath with fresh paint, and an extensive storage room that offers the possibility to finish a bonus room or office. Mechanical upgrades include a new water heater, new AC unit, and new siding at the chimney. Additional exterior amenities include a fully-fenced yard, sprinkler system, and storage shed. This home sits in a quiet area close to everything that Goddard has to offer, and has no special taxes! They're going quick in this condition - call us today to check it out before it's gone! *See the promo video for additional views of this home.*
Location
State KS
County Sedgwick
Direction From Maple and 183rd, South to Saint Andrew, East to 2nd St Andrew Ct, North to home
Rooms
Basement Finished
Kitchen Eating Bar, Electric Hookup, Laminate Counters
Interior
Interior Features Ceiling Fan(s), Walk-In Closet(s), Hardwood Floors, Vaulted Ceiling
Heating Forced Air, Gas
Cooling Central Air, Electric
Fireplaces Type One, Living Room, Gas, Wood Burning
Fireplace Yes
Appliance Dishwasher, Disposal, Microwave, Range/Oven
Heat Source Forced Air, Gas
Laundry Main Floor, Separate Room, 220 equipment
Exterior
Parking Features Attached, Opener
Garage Spaces 2.0
Utilities Available Sewer Available, Gas, Public
View Y/N Yes
Roof Type Composition
Street Surface Paved Road
Building
Lot Description Cul-De-Sac
Foundation Full, View Out
Architectural Style Ranch
Level or Stories One
Schools
Elementary Schools Explorer
Middle Schools Eisenhower
High Schools Dwight D. Eisenhower
School District Goddard School District (Usd 265)
Others
HOA Fee Include Gen. Upkeep for Common Ar
Monthly Total Fees $15
Read Less
Want to know what your home might be worth? Contact us for a FREE valuation!

Our team is ready to help you sell your home for the highest possible price ASAP
REALTOR® - Team Lead | License ID: 00237718
+1(316) 295-0696 | shane@reecenichols.com





