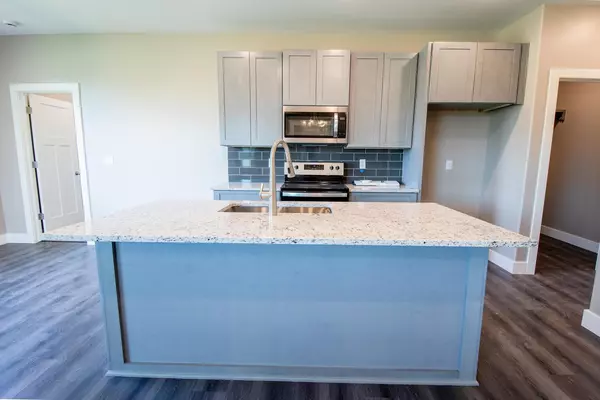$356,300
$356,000
0.1%For more information regarding the value of a property, please contact us for a free consultation.
2802 E Ironstone St Park City, KS 67219
5 Beds
3 Baths
2,727 SqFt
Key Details
Sold Price $356,300
Property Type Single Family Home
Sub Type Single Family Onsite Built
Listing Status Sold
Purchase Type For Sale
Square Footage 2,727 sqft
Price per Sqft $130
Subdivision Ironstone
MLS Listing ID SCK632403
Sold Date 04/15/24
Style Ranch
Bedrooms 5
Full Baths 3
HOA Fees $30
Total Fin. Sqft 2727
Originating Board sckansas
Year Built 2023
Tax Year 2022
Lot Size 9,583 Sqft
Acres 0.22
Lot Dimensions 9520
Property Description
BUILDER TO PAY $3000 TOWARD BUYERS CLOSING COSTS*********** IN ADDITION, PARK CITY HAS A $2500 NEW HOMEBUYER INCENTIVE******** Welcome to a true sanctuary of comfort and luxury. This stunning 5-bedroom, 3-bathroom home, nestled in a highly coveted neighborhood, offers an exceptional living experience. Throughout the home, you'll find two cozy electric fireplaces that infuse warmth and ambiance into your living spaces. Step outside onto the covered composite deck, a perfect spot for outdoor living and relaxation. Granite countertops grace every corner of this home, including a beautifully appointed kitchen with a large island, perfect for meal preparation and gatherings, an eating bar, and a spacious pantry. With the split bedroom plan, the en suite amenities are equally impressive, featuring a beautifully tiled shower, double sinks, and a water closet for your convenience. Your outdoor space is equally remarkable, with a fully sodded yard and an integrated sprinkler system, making maintenance a breeze. The basement bedrooms are generously sized and include walk-in closets, providing ample storage space. This property is a true masterpiece, promising a life of both comfort and sophistication. Your dream home awaits. Schedule today for your private tour.
Location
State KS
County Sedgwick
Direction 61ST AND HILLSIDE, NORTH TO 69TH. WEST ON 69TH TO IRONSTONE ST. SOUTHWEST TO HOME ON NORTH SIDE.
Rooms
Basement Finished
Kitchen Eating Bar, Island, Pantry, Electric Hookup, Granite Counters
Interior
Interior Features Walk-In Closet(s)
Heating Forced Air, Gas
Cooling Central Air, Electric
Fireplaces Type Two, Living Room, Family Room, Electric
Fireplace Yes
Appliance Dishwasher, Disposal, Microwave, Range/Oven
Heat Source Forced Air, Gas
Laundry Main Floor, Separate Room, 220 equipment
Exterior
Parking Features Attached, Opener
Garage Spaces 3.0
Utilities Available Sewer Available, Gas, Public
View Y/N Yes
Roof Type Composition
Street Surface Paved Road
Building
Lot Description Standard
Foundation Full, View Out
Architectural Style Ranch
Level or Stories One
Schools
Elementary Schools Valley Center
Middle Schools Valley Center
High Schools Valley Center
School District Valley Center Pub School (Usd 262)
Others
HOA Fee Include Gen. Upkeep for Common Ar
Monthly Total Fees $30
Read Less
Want to know what your home might be worth? Contact us for a FREE valuation!

Our team is ready to help you sell your home for the highest possible price ASAP
REALTOR® - Team Lead | License ID: 00237718
+1(316) 295-0696 | shane@reecenichols.com





