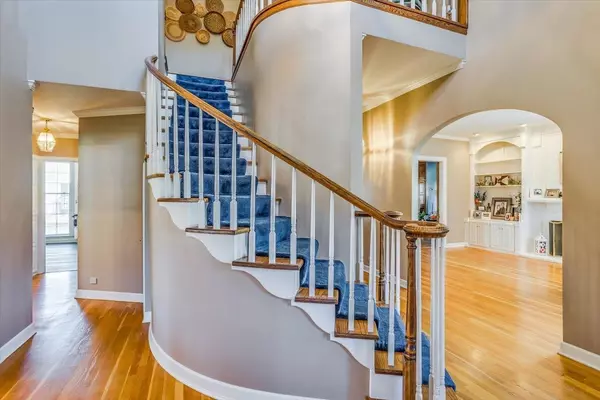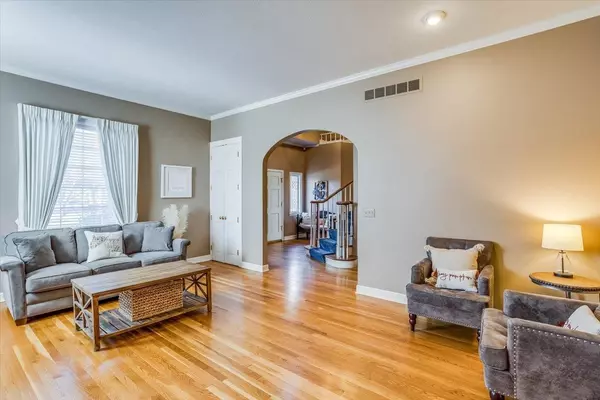$515,000
$525,000
1.9%For more information regarding the value of a property, please contact us for a free consultation.
7718 W Douglas Wichita, KS 67212
5 Beds
5 Baths
5,027 SqFt
Key Details
Sold Price $515,000
Property Type Single Family Home
Sub Type Single Family Onsite Built
Listing Status Sold
Purchase Type For Sale
Square Footage 5,027 sqft
Price per Sqft $102
Subdivision Gleneagles
MLS Listing ID SCK632723
Sold Date 04/15/24
Style Traditional
Bedrooms 5
Full Baths 4
Half Baths 1
Total Fin. Sqft 5027
Originating Board sckansas
Year Built 1982
Annual Tax Amount $5,637
Tax Year 2022
Lot Size 0.290 Acres
Acres 0.29
Lot Dimensions 12418
Property Description
Step into this stunning full brick Colonial Style home on the west side of Wichita and prepare to be amazed. This immaculate 3 story with a full basement home boasts incredible tall ceilings on the main floor, 5 fireplaces throughout the home to include the master bedroom, and quite the impressive curb appeal. There is an attached 3 car garage, the home is on 2 city lots and boasts an impressive back patio perfect for entertaining. The main floor has an impressive entryway just waiting for that Christmas tree you have always wanted to put up but never had the space for. The main living room can be closed off completely for a very intimate family gathering or kept open for a welcome flow of activity and company. There is a formal dining room as well as an eat in kitchen. The kitchen has been tastefully updated to fit with the style of the home but give all the modern needs. This home has 2nd floor laundry, a main floor bedroom with a large walk in closet currently used as an office. The master bedroom on the second floor has a large on suite bathroom, walk in closet with motion lighting, and a large attached office that would be a perfect nursery, studio or creative space. The second floor also features two other bedrooms and one full bathroom with dual sinks. The 3rd floor could be used as a private oasis, office or really the possibilities are endless. The full basement has a large bedroom, full bathroom, bar area and a pool table! The basement also has a huge storage room with built in shelves. This home is truly one of a kind and one that shouldn't be missed! Another great perk of this house is that there is an assumable VA loan for qualifying buyers!
Location
State KS
County Sedgwick
Direction From Tyler and Maple go east on Maple, North on Ashley Park to Douglas, West to Home
Rooms
Basement Finished
Interior
Interior Features Ceiling Fan(s), Central Vacuum, Walk-In Closet(s), Fireplace Doors/Screens, Hardwood Floors, Humidifier, Security System
Heating Forced Air, Gas
Cooling Central Air, Electric
Fireplaces Type Three or More, Living Room, Family Room, Kitchen/Hearth Room, Master Bedroom, Gas, Wood Burning, Two Sided
Fireplace Yes
Appliance Dishwasher, Disposal, Range/Oven
Heat Source Forced Air, Gas
Laundry Upper Level, Separate Room, 220 equipment
Exterior
Exterior Feature Invisible Fence, Guttering - ALL, Irrigation Well, Sprinkler System, Storm Doors, Storm Windows, Brick
Parking Features Attached, Opener, Oversized
Garage Spaces 3.0
Utilities Available Gas, Public
View Y/N Yes
Roof Type Composition
Street Surface Paved Road
Building
Lot Description Corner Lot, Irregular Lot
Foundation Full, Day Light
Architectural Style Traditional
Level or Stories Other
Schools
Elementary Schools Benton
Middle Schools Wilbur
High Schools Northwest
School District Wichita School District (Usd 259)
Read Less
Want to know what your home might be worth? Contact us for a FREE valuation!

Our team is ready to help you sell your home for the highest possible price ASAP
REALTOR® - Team Lead | License ID: 00237718
+1(316) 295-0696 | shane@reecenichols.com





