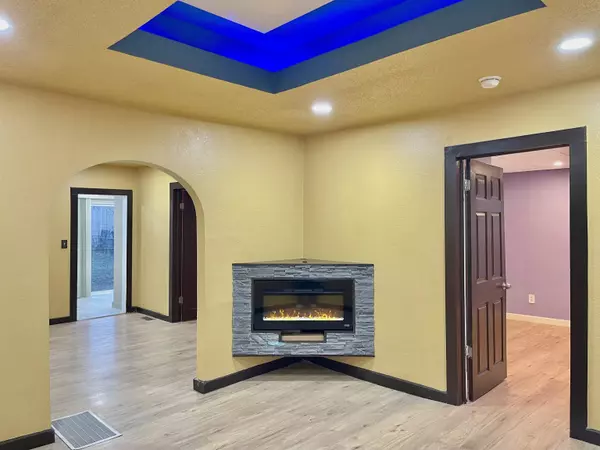$145,000
$145,000
For more information regarding the value of a property, please contact us for a free consultation.
1723 S Mosley Ave Wichita, KS 67211
3 Beds
2 Baths
1,125 SqFt
Key Details
Sold Price $145,000
Property Type Single Family Home
Sub Type Single Family Onsite Built
Listing Status Sold
Purchase Type For Sale
Square Footage 1,125 sqft
Price per Sqft $128
Subdivision Ranson & Kays
MLS Listing ID SCK633738
Sold Date 04/15/24
Style Bungalow
Bedrooms 3
Full Baths 2
Total Fin. Sqft 1125
Originating Board sckansas
Year Built 1910
Annual Tax Amount $769
Tax Year 2023
Lot Size 0.260 Acres
Acres 0.26
Lot Dimensions 11317
Property Description
Welcome to this beautifully remodeled three-bedroom, two-bathroom bungalow styled with all-new paint, floors, windows, and more! Check out the recessed ceilings w/ LED lights as you walk through the home, and yes, every room has hidden LED's! But the ceilings are the only cool thing. This home boasts a brand-new kitchen that was recently installed in July 2023 and a four-year-old roof. Some newer plumbing, brand new wood siding, and dual pane windows to finish off this awesome Remodel! The mother-in-law suite, which is located straight through the carport, was remodeled in 2021. And check out the remodeled bath and tray ceilings! If that's not enough to excite you, the brand new sliding door that was installed in the back as a dream to open, the store will bring you to the large backyard where you can host many BBQs and family events, the large shop in the back also received a new roof 4 years ago and is ready for the handyman, mechanic, or weekend warrior! Quick, do not hesitate to see this move-in ready home! Call the listing agent today for your private tour!
Location
State KS
County Sedgwick
Direction Look on Google Maps.
Rooms
Basement Cellar
Kitchen Range Hood, Electric Hookup, Granite Counters, Quartz Counters
Interior
Interior Features Ceiling Fan(s), Decorative Fireplace, Wood Laminate Floors
Heating Forced Air, Gas
Cooling Central Air
Fireplaces Type One, Electric
Fireplace Yes
Appliance Dishwasher, Refrigerator, Range/Oven
Heat Source Forced Air, Gas
Laundry In Basement, 220 equipment
Exterior
Exterior Feature Patio-Covered, Outbuildings, Frame
Parking Features Carport
Utilities Available Sewer Available, Gas, Public
View Y/N Yes
Roof Type Composition
Street Surface Paved Road
Building
Lot Description Standard
Foundation Cellar
Architectural Style Bungalow
Level or Stories One
Schools
Elementary Schools Gardiner
Middle Schools Hamilton
High Schools West
School District Wichita School District (Usd 259)
Read Less
Want to know what your home might be worth? Contact us for a FREE valuation!

Our team is ready to help you sell your home for the highest possible price ASAP
REALTOR® - Team Lead | License ID: 00237718
+1(316) 295-0696 | shane@reecenichols.com





