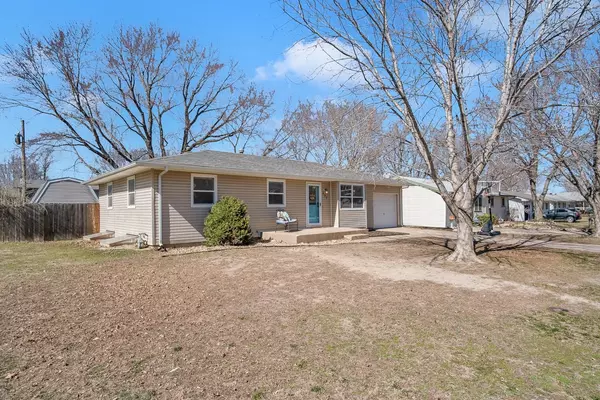$195,000
$179,000
8.9%For more information regarding the value of a property, please contact us for a free consultation.
937 S Ash St Newton, KS 67114
4 Beds
2 Baths
1,632 SqFt
Key Details
Sold Price $195,000
Property Type Single Family Home
Sub Type Single Family Onsite Built
Listing Status Sold
Purchase Type For Sale
Square Footage 1,632 sqft
Price per Sqft $119
Subdivision Cherry Hill
MLS Listing ID SCK635881
Sold Date 04/15/24
Style Ranch
Bedrooms 4
Full Baths 2
Total Fin. Sqft 1632
Originating Board sckansas
Year Built 1973
Annual Tax Amount $2,396
Tax Year 2023
Lot Size 9,147 Sqft
Acres 0.21
Lot Dimensions 75
Property Description
This ranch style home nestled away on the south side of Newton is the absolute SWEETEST! Great neighborhood in the South Breeze school district, near parks, schools and easy highway access. Three bedrooms on the main floor and a fourth in the fully finished basement with two egress windows. Completely updated kitchen and bathrooms, newer carpet and fresh paint. Newer replacement windows throughout which allow all the natural light in. This home is totally MOVE-IN READY! In addition to the fourth bedroom in the basement, there are two separate living areas which maximize the space for different needs. The large laundry area has plenty of storage as well. Attached garage is extra deep and has a great work area with cabinets and storage. Huge, fully fenced backyard with wood privacy fence, awesome wood deck and an AMAZING 12 x 12 storage shed/shop. This beauty won't last long! Call to schedule your showing today!
Location
State KS
County Harvey
Direction Heading west on 1st St to Plum. South on Plum to Brookside. Right on Brookside, left on Ash. The home will be on your right.
Rooms
Basement Finished
Kitchen Electric Hookup, Laminate Counters
Interior
Interior Features Ceiling Fan(s), All Window Coverings, Wood Laminate Floors
Heating Forced Air, Gas
Cooling Central Air, Electric
Fireplace No
Appliance Dishwasher, Disposal, Microwave, Refrigerator, Range/Oven
Heat Source Forced Air, Gas
Laundry In Basement, 220 equipment
Exterior
Exterior Feature Deck, Fence-Wood, Guttering - ALL, Storm Doors, Frame
Parking Features Attached, Opener
Garage Spaces 1.0
Utilities Available Gas, Public
View Y/N Yes
Roof Type Composition
Street Surface Paved Road
Building
Lot Description Standard
Foundation Full, Day Light
Architectural Style Ranch
Level or Stories One
Schools
Elementary Schools South Breeze
Middle Schools Chisholm
High Schools Newton
School District Newton School District (Usd 373)
Read Less
Want to know what your home might be worth? Contact us for a FREE valuation!

Our team is ready to help you sell your home for the highest possible price ASAP
REALTOR® - Team Lead | License ID: 00237718
+1(316) 295-0696 | shane@reecenichols.com





