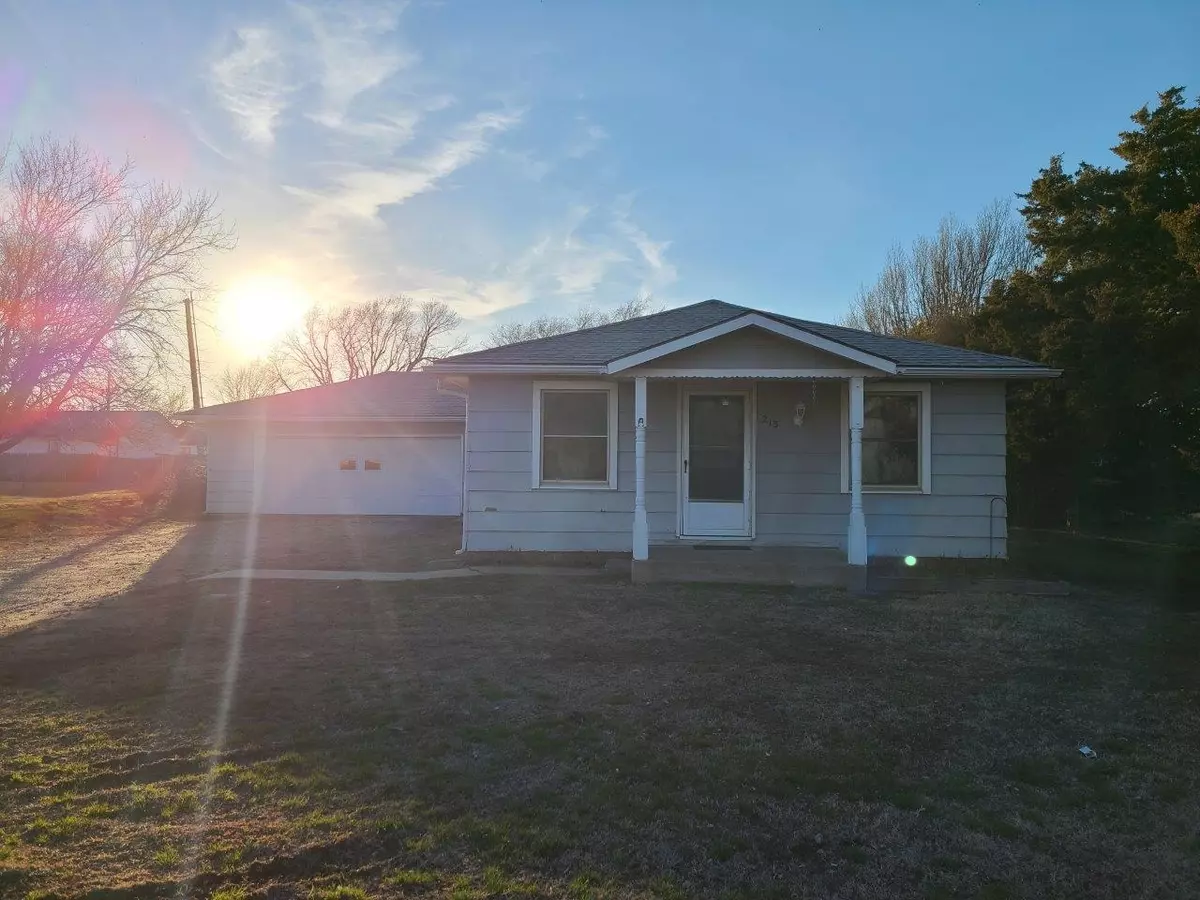$143,000
$139,000
2.9%For more information regarding the value of a property, please contact us for a free consultation.
213 N Grice St Viola, KS 67149
3 Beds
2 Baths
1,740 SqFt
Key Details
Sold Price $143,000
Property Type Single Family Home
Sub Type Single Family Onsite Built
Listing Status Sold
Purchase Type For Sale
Square Footage 1,740 sqft
Price per Sqft $82
Subdivision Unknown
MLS Listing ID SCK635836
Sold Date 04/12/24
Style Ranch
Bedrooms 3
Full Baths 2
Total Fin. Sqft 1740
Originating Board sckansas
Year Built 1947
Annual Tax Amount $1,495
Tax Year 2023
Lot Size 0.370 Acres
Acres 0.37
Lot Dimensions 16117
Property Description
Welcome to this charming newly listed home nestled in Viola, KS, just 18 miles to 235 Hwy in Wichita! With 3 bedrooms and 2 bathrooms, this residence offers comfortable living spaces perfect for families or individuals alike. The oversized attached garage provides ample parking and storage space. Additionally, the partially finished basement has potential for additional recreational area, an extra bedroom, or extra storage! Enjoy the peaceful quiet of country living with easy access to a large city. Call today for a private showing!!
Location
State KS
County Sedgwick
Direction From K42 Hwy South, Turn South on Grice and home is located on the West side of the street.
Rooms
Basement Partially Finished
Kitchen Laminate Counters
Interior
Interior Features Ceiling Fan(s), Hardwood Floors
Heating Forced Air, Gas
Cooling Central Air, Electric
Fireplace No
Appliance None
Heat Source Forced Air, Gas
Laundry Main Floor
Exterior
Exterior Feature Guttering - ALL, Storm Doors, Frame
Parking Features Attached, Oversized
Garage Spaces 2.0
Utilities Available Sewer Available, Public
View Y/N Yes
Roof Type Composition
Street Surface Paved Road
Building
Lot Description Standard
Foundation Partial, View Out
Architectural Style Ranch
Level or Stories One
Schools
Elementary Schools Conway Springs
Middle Schools Conway Springs
High Schools Conway Springs
School District Conway Springs School District (Usd 356)
Read Less
Want to know what your home might be worth? Contact us for a FREE valuation!

Our team is ready to help you sell your home for the highest possible price ASAP
REALTOR® - Team Lead | License ID: 00237718
+1(316) 295-0696 | shane@reecenichols.com





