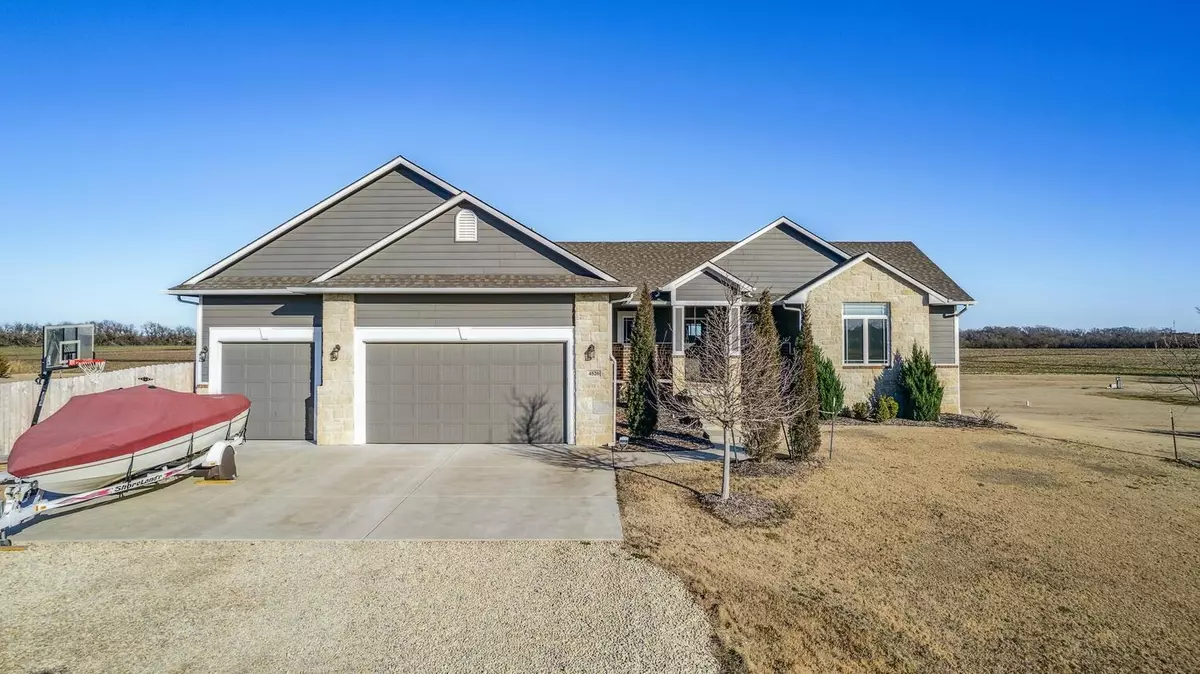$550,000
$550,000
For more information regarding the value of a property, please contact us for a free consultation.
4520 S 228th St West Goddard, KS 67052
5 Beds
3 Baths
3,135 SqFt
Key Details
Sold Price $550,000
Property Type Single Family Home
Sub Type Single Family Onsite Built
Listing Status Sold
Purchase Type For Sale
Square Footage 3,135 sqft
Price per Sqft $175
Subdivision Ricken Acres
MLS Listing ID SCK635274
Sold Date 04/12/24
Style Traditional
Bedrooms 5
Full Baths 3
Total Fin. Sqft 3135
Originating Board sckansas
Year Built 2018
Annual Tax Amount $3,887
Tax Year 2023
Lot Size 2.000 Acres
Acres 2.0
Property Description
Beautiful custom ranch on 2 acres features split bedroom plan, center isle kitchen set up with granite counters and hidden walk-in pantry. Lux master suite with his n her vanities, sep shower and whirlpool tub and big walk-in closet with access to main floor laundry. Back entry features a drop zone for school books, coats and shoe. The full viewout basement offers a big family room with wetbar, bath, bedroom 4 and exercise room plus big storage room. There's plenty of room to roam on this 2 acres and bonus...extra storage, or mancave/she shed on the property too! Perfect location for growing families in a great school district!
Location
State KS
County Sedgwick
Direction 231st so to47th street east on 47th to 228th then north
Rooms
Basement Finished
Kitchen Eating Bar, Island, Pantry, Range Hood, Electric Hookup, Granite Counters
Interior
Interior Features Ceiling Fan(s), Walk-In Closet(s), Vaulted Ceiling, Wet Bar, Wood Laminate Floors
Heating Forced Air, Propane Rented
Cooling Central Air, Electric
Fireplaces Type One, Living Room
Fireplace Yes
Appliance Dishwasher, Disposal, Microwave, Range/Oven
Heat Source Forced Air, Propane Rented
Laundry Main Floor, 220 equipment
Exterior
Parking Features Attached, Opener
Garage Spaces 3.0
Utilities Available Septic Tank, Propane, Private Water
View Y/N Yes
Roof Type Composition
Street Surface Unpaved
Building
Lot Description Cul-De-Sac
Foundation Full, View Out
Architectural Style Traditional
Level or Stories One
Schools
Elementary Schools Amelia Earhart
Middle Schools Goddard
High Schools Robert Goddard
School District Goddard School District (Usd 265)
Read Less
Want to know what your home might be worth? Contact us for a FREE valuation!

Our team is ready to help you sell your home for the highest possible price ASAP
REALTOR® - Team Lead | License ID: 00237718
+1(316) 295-0696 | shane@reecenichols.com





