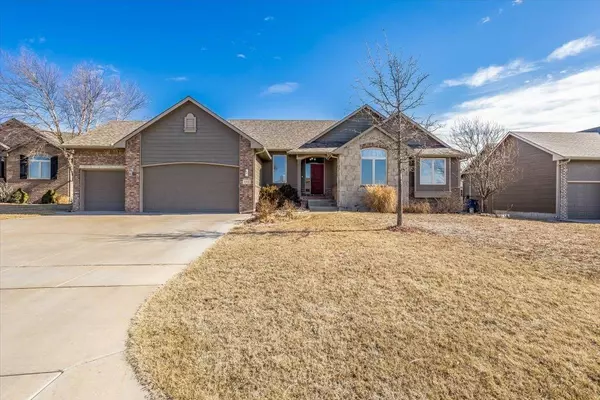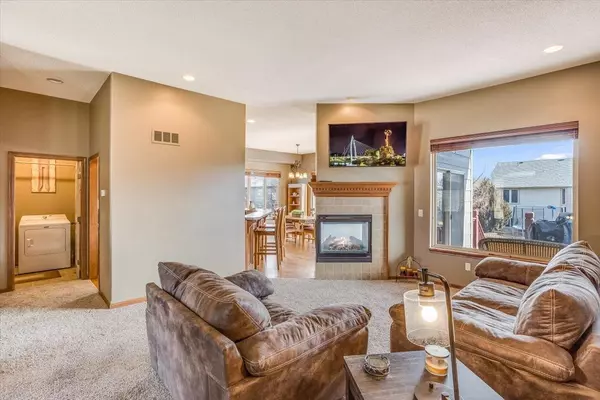$385,000
$395,000
2.5%For more information regarding the value of a property, please contact us for a free consultation.
13822 E Camden Chase Ct Wichita, KS 67228-8040
5 Beds
3 Baths
3,179 SqFt
Key Details
Sold Price $385,000
Property Type Single Family Home
Sub Type Single Family Onsite Built
Listing Status Sold
Purchase Type For Sale
Square Footage 3,179 sqft
Price per Sqft $121
Subdivision Chestnut Ridge
MLS Listing ID SCK635014
Sold Date 04/12/24
Style Ranch
Bedrooms 5
Full Baths 3
HOA Fees $30
Total Fin. Sqft 3179
Originating Board sckansas
Year Built 2006
Annual Tax Amount $5,206
Tax Year 2023
Lot Size 10,454 Sqft
Acres 0.24
Lot Dimensions 10579
Property Description
Discover the epitome of luxury living at 13822 E Camden Chase Ct where a prestigious Wichita address meets the Andover school district. This 5-bedroom, 3-bathroom home is a masterpiece, featuring custom cabinets, an inviting eating bar, pantry, and a hearth room with a two-way fireplace for cozy gatherings. The living room's large windows bathe the space in natural light. The main suite is a haven of relaxation with a walk-in closet, water closet, double sinks, separate shower, and a jetted tub. Two guest rooms and the laundry are conveniently located on the main level. The view-out basement unveils a spacious family room with a fireplace, large wet bar, two additional bedrooms, a full bathroom, and ample storage. Outside, enjoy a covered deck, a sprinkler system, and a well. This residence blends elegance and functionality, creating a dream home in a sought-after location.
Location
State KS
County Sedgwick
Direction From 143rd and 21st West to Castle Rock, North on Castle Rock to Ayesbury, West on Ayesbury to Camden Chase, North on Camden Chaseto home
Rooms
Basement Finished
Kitchen Eating Bar, Pantry, Electric Hookup, Laminate Counters
Interior
Heating Forced Air, Gas
Cooling Central Air, Electric
Fireplaces Type Two, Kitchen/Hearth Room, Gas, Two Sided
Fireplace Yes
Appliance Dishwasher, Disposal, Range/Oven
Heat Source Forced Air, Gas
Laundry Main Floor
Exterior
Parking Features Attached
Garage Spaces 3.0
Utilities Available Sewer Available, Gas, Public
View Y/N Yes
Roof Type Composition
Street Surface Paved Road
Building
Lot Description Cul-De-Sac
Foundation Full, View Out
Architectural Style Ranch
Level or Stories One
Schools
Elementary Schools Wheatland
Middle Schools Andover
High Schools Andover
School District Andover School District (Usd 385)
Others
Monthly Total Fees $30
Read Less
Want to know what your home might be worth? Contact us for a FREE valuation!

Our team is ready to help you sell your home for the highest possible price ASAP
REALTOR® - Team Lead | License ID: 00237718
+1(316) 295-0696 | shane@reecenichols.com





