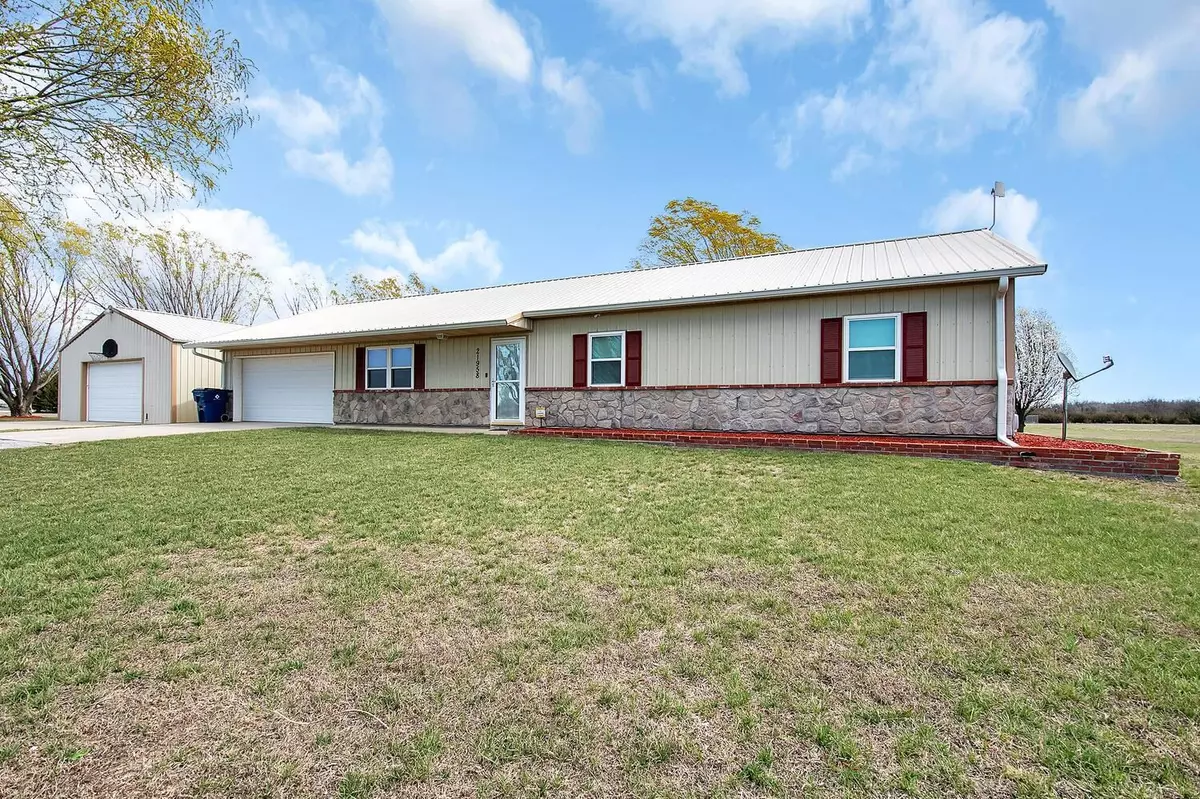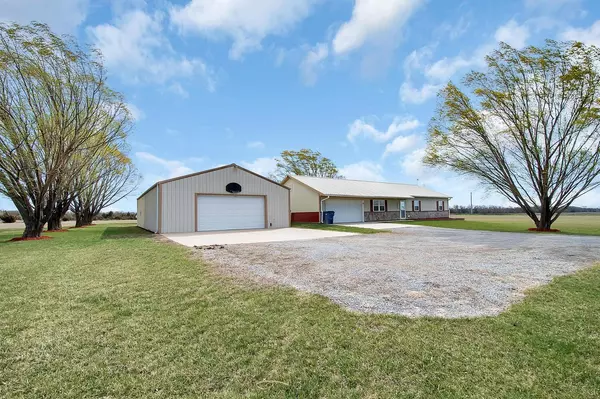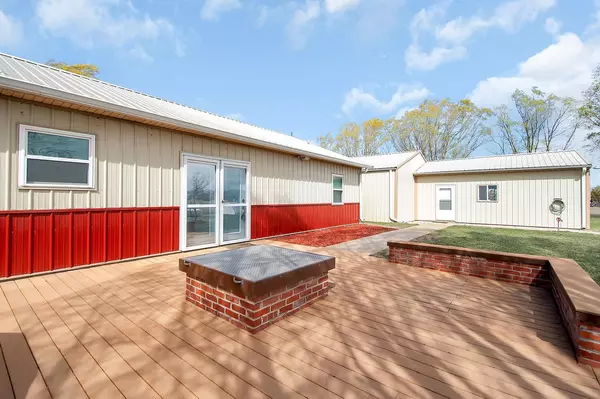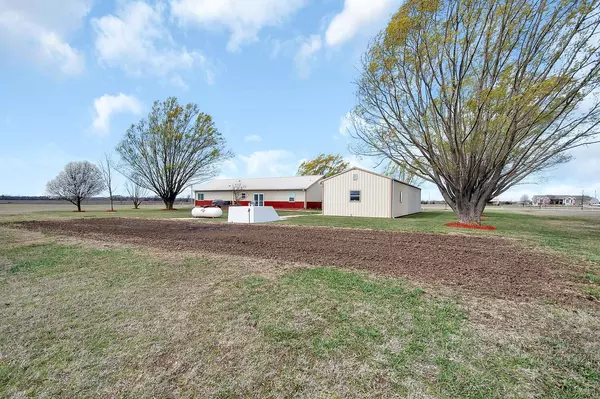$400,000
$370,000
8.1%For more information regarding the value of a property, please contact us for a free consultation.
21958 SW Roberta Ln Douglass, KS 67039-8311
4 Beds
2 Baths
1,700 SqFt
Key Details
Sold Price $400,000
Property Type Single Family Home
Sub Type Single Family Onsite Built
Listing Status Sold
Purchase Type For Sale
Square Footage 1,700 sqft
Price per Sqft $235
Subdivision Marrisa Meadows
MLS Listing ID SCK636451
Sold Date 04/12/24
Style Ranch
Bedrooms 4
Full Baths 2
Total Fin. Sqft 1700
Originating Board sckansas
Year Built 2003
Annual Tax Amount $3,763
Tax Year 2023
Lot Size 5.000 Acres
Acres 5.0
Lot Dimensions 219151
Property Description
Where to begin to describe this very well kept 4-bedroom 2 bath 2 car garage metal home on 5 acres. The home sits on a corner lot along with its outdoor firepit, gas grill, additional large 4 car garage (32x30) with separate electric for a welder/air compressor and an attached heated shop (25x19). If that is not enough garage space then there is a 3rd large 1 car garage (20x20) with 2 battery tender solar panels for charging equipment on the property along with a tornado shelter. The property has a 10-zone sprinkler system supported by a well and the lagoon is to the back of the property. Inside is a large living room that opens up to the dining area and kitchen along with a fireplace. The kitchen has a gas stove with granite countertops, lots of cabinet space and a large pantry. The bathrooms were updated to include Onyx countertops. There are 4 bedrooms, three grouped together with one off the dining room that could be used for an office or craft room. Staying with the home is a security system that monitors the home and shop along with cameras and the Ring Doorbell. The home owner has had a radon test completed and it passed. If you have an RV there is a pad with graveled access to the road. There is a list of updates and additional items attached in the documents section so make sure you look at them. Better yet, just come and see it.
Location
State KS
County Butler
Direction S. OF ROSE HILL ON BUTLER RD. TO 220TH E. TO ROBERTA, N. TO HOME
Rooms
Basement None
Kitchen Pantry, Range Hood, Granite Counters
Interior
Interior Features Ceiling Fan(s), Walk-In Closet(s), Security System, Water Pur. System
Heating Forced Air, Electric
Cooling Central Air, Electric, Heat Pump
Fireplaces Type One, Living Room
Fireplace Yes
Appliance Dishwasher, Disposal, Microwave, Refrigerator, Range/Oven
Heat Source Forced Air, Electric
Laundry Main Floor, Separate Room, 220 equipment
Exterior
Exterior Feature Patio, Gas Grill, Guttering - ALL, Irrigation Well, RV Parking, Sprinkler System, Outbuildings, Vinyl/Aluminum
Parking Features Attached, Opener
Garage Spaces 4.0
Utilities Available Lagoon, Propane, Rural Water
View Y/N Yes
Roof Type Metal
Street Surface Unpaved
Building
Lot Description Corner Lot
Foundation None, Slab
Architectural Style Ranch
Level or Stories One
Schools
Elementary Schools Rosehill
Middle Schools Rose Hill
High Schools Rose Hill
School District Rose Hill Public Schools (Usd 394)
Read Less
Want to know what your home might be worth? Contact us for a FREE valuation!

Our team is ready to help you sell your home for the highest possible price ASAP
REALTOR® - Team Lead | License ID: 00237718
+1(316) 295-0696 | shane@reecenichols.com





