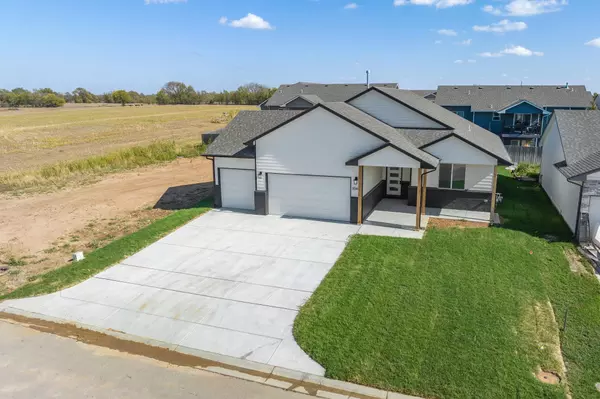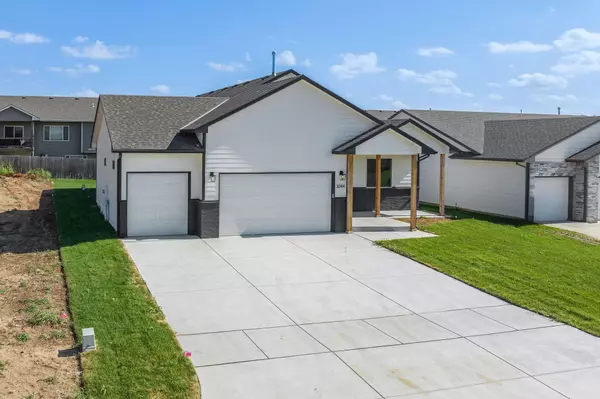$331,000
$315,000
5.1%For more information regarding the value of a property, please contact us for a free consultation.
3044 N Susan Ln Mulvane, KS 67110
3 Beds
2 Baths
1,806 SqFt
Key Details
Sold Price $331,000
Property Type Single Family Home
Sub Type Single Family Onsite Built
Listing Status Sold
Purchase Type For Sale
Square Footage 1,806 sqft
Price per Sqft $183
Subdivision Nottingham Estates-Hunters Point
MLS Listing ID SCK631798
Sold Date 01/30/24
Style Ranch
Bedrooms 3
Full Baths 2
HOA Fees $12
Total Fin. Sqft 1806
Originating Board sckansas
Year Built 2023
Annual Tax Amount $2,016
Tax Year 2022
Lot Size 6,969 Sqft
Acres 0.16
Lot Dimensions 6825
Property Description
Look no further than this beautiful zero entry, 3 bedroom, 2 bath ranch in the heart of one of Wichita's fastest growing communities. This brand new build features tons of features including granite countertops, walk-in pantry, electric fireplace, a concrete safe room, sod, irrigation well, and sprinkler system. Upon entering, you are greeted by the large open living room with sight lines of the outdoor living space. The large master bedroom has an elevated coffered ceiling and adjoining en suite anchored by a massive walk-in closet and dual vanity. Rounding off the main floor is a gorgeous kitchen and neighboring dining space, two remaining bedrooms, and full hall bath. Just beyond the dining room, find the outdoor access to a covered backed patio. If you're not completely convinced yet, this home sits on a quiet street just a few miles away from all the amenities of Derby. Don't miss your chance and don't wait to move into this amazing home! Schedule your showing today!
Location
State KS
County Sedgwick
Direction From 103rd St South and Rock Road, East to Merlins Glenn, South to Susan, West to home
Rooms
Basement None
Kitchen Eating Bar, Island, Pantry, Range Hood, Electric Hookup, Granite Counters
Interior
Interior Features Ceiling Fan(s), Walk-In Closet(s)
Heating Forced Air, Gas
Cooling Central Air, Electric
Fireplaces Type One, Living Room, Electric
Fireplace Yes
Appliance Dishwasher, Disposal, Microwave, Range/Oven
Heat Source Forced Air, Gas
Laundry Main Floor, Separate Room, 220 equipment
Exterior
Parking Features Attached, Opener
Garage Spaces 3.0
Utilities Available Sewer Available, Gas, Public
View Y/N Yes
Roof Type Composition
Street Surface Paved Road
Building
Lot Description Standard
Foundation None
Architectural Style Ranch
Level or Stories One
Schools
Elementary Schools Munson
Middle Schools Mulvane
High Schools Mulvane
School District Mulvane School District (Usd 263)
Others
HOA Fee Include Gen. Upkeep for Common Ar
Monthly Total Fees $12
Read Less
Want to know what your home might be worth? Contact us for a FREE valuation!

Our team is ready to help you sell your home for the highest possible price ASAP
REALTOR® - Team Lead | License ID: 00237718
+1(316) 295-0696 | shane@reecenichols.com





