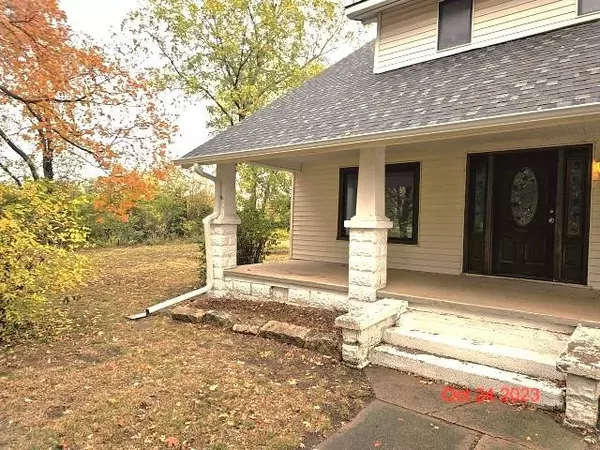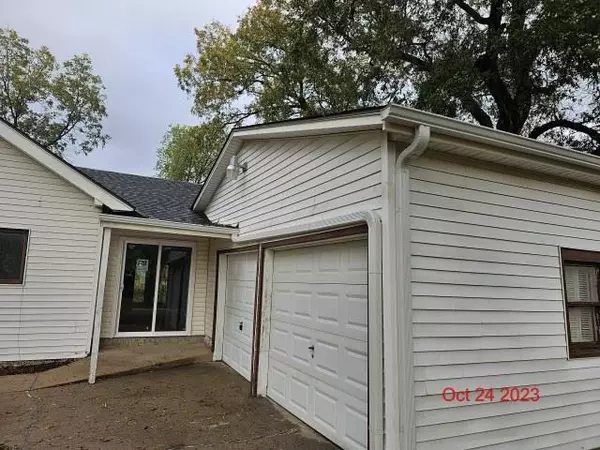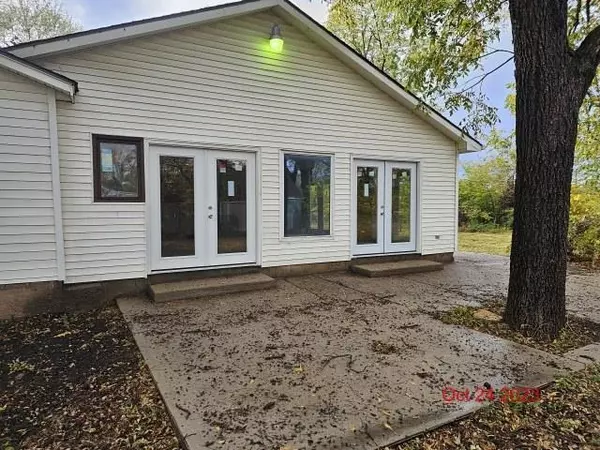$185,000
$182,900
1.1%For more information regarding the value of a property, please contact us for a free consultation.
808 S Buckner St Derby, KS 67037
3 Beds
2 Baths
2,675 SqFt
Key Details
Sold Price $185,000
Property Type Single Family Home
Sub Type Single Family Onsite Built
Listing Status Sold
Purchase Type For Sale
Square Footage 2,675 sqft
Price per Sqft $69
Subdivision Unknown
MLS Listing ID SCK632159
Sold Date 01/09/24
Style Bungalow
Bedrooms 3
Full Baths 1
Half Baths 1
Total Fin. Sqft 2675
Originating Board sckansas
Year Built 1925
Annual Tax Amount $2,968
Tax Year 2023
Lot Size 1.590 Acres
Acres 1.59
Lot Dimensions 69260
Property Description
"This home is eligible under the Freddie Mac First Look Initiative through 11/20/2023." Only for occupant buyer offers. Investor offers are considered beginning 11/21/2023. FHLMC/HomeSteps offers this old style in present as is condition. County appraiser has home sized at 2675 SF with 2 bedrooms and 1 bathroom up. 1 bedroom with captive 1 bath along with a half bath in the laundry room and family are on main floor off kitchen. A mud room is at the back of the 2 car attached garage. There is an unfinished basement with stair access off kitchen and family room. The 2 car attached garage has interior access to the concrete storm shelter underneath. Seller provides disclosure of roof, termite, septic and well inspection results in the Property Condition And Release (PCAR). " Seller will not make any repairs to the subject property. The property is sold in AS IS condition. No representation is expressed or implied warranties or verification as to accuracy of information is made by HomeSteps nor Listing Broker. Its incumbant on buyer and buyer agent to perform due deligence and excercise an evaluation for suitability of use prior to making any offer/contraact agreement.
Location
State KS
County Sedgwick
Direction From K-15 and KAY ST travel west on KAY to BUCKNER, turn south and go half a mile to the Home (almost hidden behind the trees) at the end of the pavement just north of the tree nursery of the unpaved portion of road leading to the El Paso treatment plant and K-15.
Rooms
Basement Cellar
Kitchen Eating Bar, Gas Hookup, Laminate Counters
Interior
Interior Features Ceiling Fan(s), Fireplace Doors/Screens
Heating Forced Air, Zoned, Gas, Other - See Remarks
Cooling Central Air, Zoned, Electric
Fireplaces Type One, Living Room, Wood Burning
Fireplace Yes
Appliance None
Heat Source Forced Air, Zoned, Gas, Other - See Remarks
Laundry Main Floor, Sink
Exterior
Exterior Feature Patio-Covered, Fence-Chain Link, Guttering - ALL, Irrigation Pump, Irrigation Well, Security Light, Storage Building, Storm Shelter, Storm Windows, Outbuildings, Vinyl/Aluminum
Parking Features Attached
Garage Spaces 2.0
Utilities Available Septic Tank, Gas, Private Water
View Y/N Yes
Roof Type Composition
Street Surface Paved Road
Building
Lot Description Irregular Lot, Wooded
Foundation Full, Cellar, Other - See Remarks, No Egress Window(s)
Architectural Style Bungalow
Level or Stories Two
Schools
Elementary Schools Pleasantview
Middle Schools Derby
High Schools Derby
School District Derby School District (Usd 260)
Read Less
Want to know what your home might be worth? Contact us for a FREE valuation!

Our team is ready to help you sell your home for the highest possible price ASAP
REALTOR® - Team Lead | License ID: 00237718
+1(316) 295-0696 | shane@reecenichols.com





