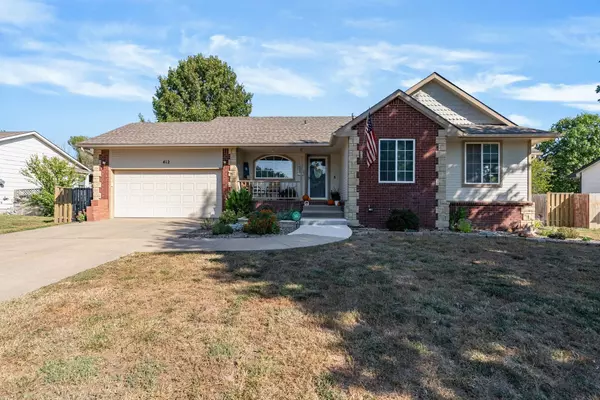$260,000
$250,000
4.0%For more information regarding the value of a property, please contact us for a free consultation.
412 Oakwood St Rose Hill, KS 67133
3 Beds
3 Baths
2,354 SqFt
Key Details
Sold Price $260,000
Property Type Single Family Home
Sub Type Single Family Onsite Built
Listing Status Sold
Purchase Type For Sale
Square Footage 2,354 sqft
Price per Sqft $110
Subdivision Sunnyview
MLS Listing ID SCK632512
Sold Date 12/21/23
Style Ranch
Bedrooms 3
Full Baths 3
Total Fin. Sqft 2354
Originating Board sckansas
Year Built 1997
Annual Tax Amount $3,643
Tax Year 2022
Lot Size 10,454 Sqft
Acres 0.24
Lot Dimensions 10320
Property Description
This adorable and beautifully maintained ranch sits just north of the high school. This impressive gem is surrounded by beautiful mature trees and the charm of the property draws you in at first sight. A delightful covered porch greets you and serves as a terrific spot for relaxing on a cool fall morning. Upon entering, you are welcomed into a gorgeous main living space drenched in natural light, luxury vinyl flooring, and amazing views of the outdoor living space. Natural flow into the kitchen and dining is perfect for entertaining in this home! This main living area is anchored by a two-way fireplace and vaulted ceilings. Retreat to the bedrooms down the hallway where you'll find the the master suite complete with walk-in closet and adjoining master bath. This en-suite has a jetted tub and separate shower. Downstairs you'll find a large family, an office/rec room, a full finished bathroom, and an additional unfinished bedroom with a full egress window that could be finished adding over 300 sqft and additional equity! Needless to say, there is plenty of room for your all of your needs, inside and out. If you're not fully convinced yet, this home also offers an attached two car garage, a fully fenced back yard with irrigation well and storage shed, AND the HVAC system is just a few years old!! Don't miss this one; call now to schedule your private showing!
Location
State KS
County Butler
Direction Rose Hill Rd, South to School St, East to Warren, North to Oakwood, East to home.
Rooms
Basement Partially Finished
Interior
Interior Features Ceiling Fan(s), Walk-In Closet(s), Vaulted Ceiling
Heating Forced Air, Gas
Cooling Central Air, Electric
Fireplaces Type One, Living Room, Gas
Fireplace Yes
Appliance Dishwasher, Disposal
Heat Source Forced Air, Gas
Laundry Main Floor, 220 equipment
Exterior
Parking Features Attached, Opener
Garage Spaces 2.0
Utilities Available Sewer Available, Gas, Public
View Y/N Yes
Roof Type Composition
Street Surface Paved Road
Building
Lot Description Standard
Foundation Full, View Out
Architectural Style Ranch
Level or Stories One
Schools
Elementary Schools Rosehill
Middle Schools Rose Hill
High Schools Rose Hill
School District Rose Hill Public Schools (Usd 394)
Read Less
Want to know what your home might be worth? Contact us for a FREE valuation!

Our team is ready to help you sell your home for the highest possible price ASAP
REALTOR® - Team Lead | License ID: 00237718
+1(316) 295-0696 | shane@reecenichols.com





