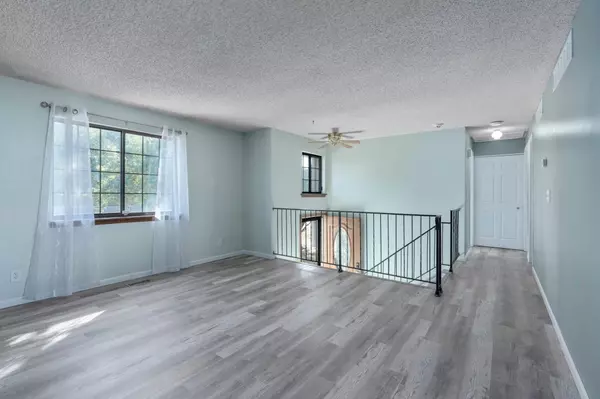$217,500
$217,500
For more information regarding the value of a property, please contact us for a free consultation.
3009 N Rushwood St Wichita, KS 67226
4 Beds
2 Baths
1,568 SqFt
Key Details
Sold Price $217,500
Property Type Single Family Home
Sub Type Single Family Onsite Built
Listing Status Sold
Purchase Type For Sale
Square Footage 1,568 sqft
Price per Sqft $138
Subdivision Cottonwood Village
MLS Listing ID SCK631679
Sold Date 12/19/23
Style Traditional
Bedrooms 4
Full Baths 2
Total Fin. Sqft 1568
Originating Board sckansas
Year Built 1981
Annual Tax Amount $2,059
Tax Year 2022
Lot Size 0.280 Acres
Acres 0.28
Lot Dimensions 12197
Property Description
Don't miss this nicely updated and well-cared for home in the perfect Northeast Wichita location. This four bedroom, two bathroom bi-level with two car garage is move-in ready with newer flooring both up and down, fresh interior paint, and ALL APPLIANCES REMAIN. You will love the Samsung refrigerator and Whirpool washer and dryer! The primary bedroom has a fantastic walk-in closet and all additional bedrooms offer quality space and storage. You can't miss the 20x12 family room on the lower level with woodburning fireplace and brand new carpet! Outside, sip your morning coffee on your stately deck overlooking your spacious backyard, and did I mention perfect location. The Cottonwood Village neighborhood is nestled right next to the Great Plains Nature Center, the NE YMCA, Rock Rd Corridor establishments, and easy access to K-96! Gammon Elementary and it's fantastic playgrounds are right around the corner. Schedule your showing today!
Location
State KS
County Sedgwick
Direction From 29th and Rock, Go West to Rushwood, North to Home.
Rooms
Basement Finished
Kitchen Electric Hookup, Laminate Counters
Interior
Interior Features Ceiling Fan(s), Walk-In Closet(s), Fireplace Doors/Screens, Security System, Laminate
Heating Forced Air, Gas
Cooling Central Air, Electric
Fireplaces Type One, Family Room
Fireplace Yes
Appliance Dishwasher, Disposal, Refrigerator, Range/Oven, Washer, Dryer
Heat Source Forced Air, Gas
Laundry In Basement, Separate Room
Exterior
Parking Features Attached
Garage Spaces 2.0
Utilities Available Sewer Available, Gas, Public
View Y/N Yes
Roof Type Composition
Street Surface Paved Road
Building
Lot Description Corner Lot
Foundation Full, View Out
Architectural Style Traditional
Level or Stories Split Entry (Bi-Level)
Schools
Elementary Schools Gammon
Middle Schools Stucky
High Schools Heights
School District Wichita School District (Usd 259)
Read Less
Want to know what your home might be worth? Contact us for a FREE valuation!

Our team is ready to help you sell your home for the highest possible price ASAP
REALTOR® - Team Lead | License ID: 00237718
+1(316) 295-0696 | shane@reecenichols.com





