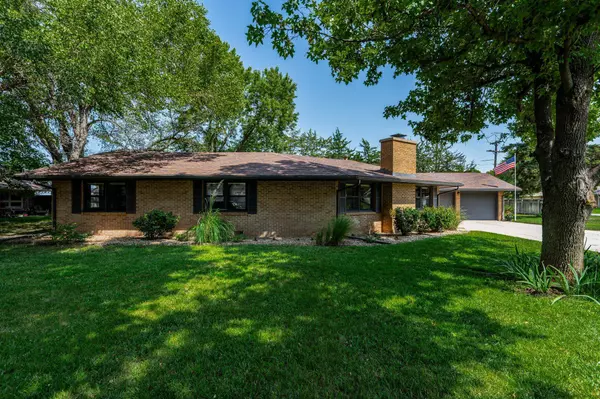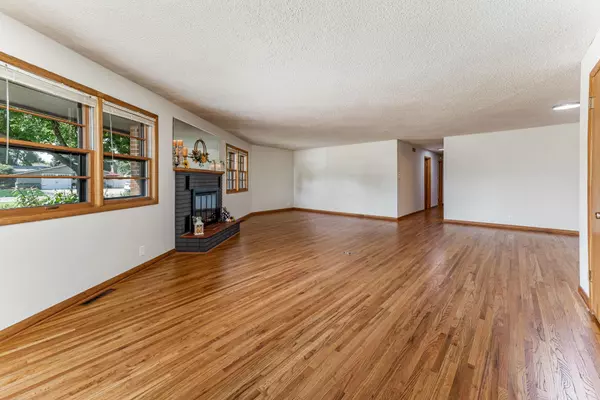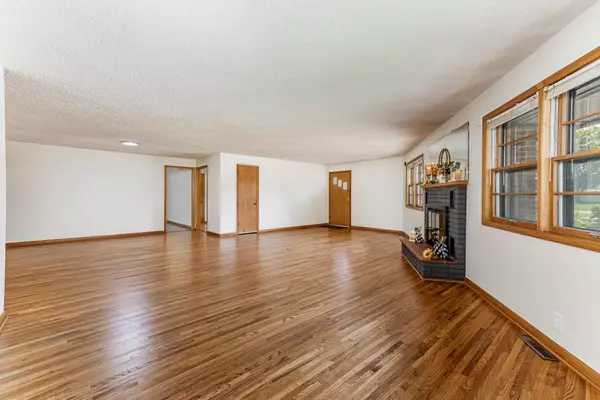$240,000
$242,500
1.0%For more information regarding the value of a property, please contact us for a free consultation.
1500 W 22nd Ave Hutchinson, KS 67502
3 Beds
2 Baths
2,234 SqFt
Key Details
Sold Price $240,000
Property Type Single Family Home
Sub Type Single Family Onsite Built
Listing Status Sold
Purchase Type For Sale
Square Footage 2,234 sqft
Price per Sqft $107
Subdivision Meadow Acres
MLS Listing ID SCK629770
Sold Date 12/18/23
Style Ranch
Bedrooms 3
Full Baths 2
Total Fin. Sqft 2234
Originating Board sckansas
Year Built 1960
Annual Tax Amount $3,093
Tax Year 2022
Lot Size 0.470 Acres
Acres 0.47
Lot Dimensions 20473
Property Description
This is the one you've been waiting for! Welcome home to a nearly 1/2 acre corner lot, where mature trees and gorgeous landscaping frame a sprawling ranch stunner. You will not find a cleaner home in all of Hutchinson --spotless windows all the way around, beautifully re-finished wood floors throughout, and country views out your back screened-in porch! Plus, an irrigation well maintains your beautiful property. Enjoy multiple storage buildings, including a 16x24 insulated shop with electrical outlets at every turn and a wood-burning stove for your winter projects. Back inside the home, step into a spacious living room area with stately gas-assist fireplace. Down the hall, find great built-ins, two full bathrooms, and three bedrooms with ample closet space. The spacious kitchen is complete with pantry and informal dining, and don't miss the main floor bonus room with great views to the back patio -- could be used for formal dining, additional entertaining space, an additional bedroom, or office! Fresh interior and exterior paint, new fixtures, a fabulous laundry room, and an additional bonus room in the basement. Just a short walk to Rice Park and all it has to offer. This one is not to miss - schedule your showing today!
Location
State KS
County Reno
Direction From 30th Avenue and Hendricks St, drive south to 22nd and turn west. Home on the corner.
Rooms
Basement Partially Finished
Kitchen Pantry
Interior
Interior Features Ceiling Fan(s), Fireplace Doors/Screens, Hardwood Floors
Heating Forced Air, Gas
Cooling Central Air, Electric
Fireplaces Type One, Living Room
Fireplace Yes
Appliance Dishwasher, Disposal, Microwave, Range/Oven
Heat Source Forced Air, Gas
Laundry Main Floor, Separate Room, Sink
Exterior
Parking Features Attached
Garage Spaces 2.0
Utilities Available Sewer Available, Gas, Public
View Y/N Yes
Roof Type Composition
Street Surface Paved Road
Building
Lot Description Corner Lot
Foundation Partial, Day Light, No Egress Window(s)
Architectural Style Ranch
Level or Stories One
Schools
Elementary Schools Nickerson
Middle Schools Reno Valley
High Schools Nickerson
School District Nickerson School District (Usd 309)
Read Less
Want to know what your home might be worth? Contact us for a FREE valuation!

Our team is ready to help you sell your home for the highest possible price ASAP
REALTOR® - Team Lead | License ID: 00237718
+1(316) 295-0696 | shane@reecenichols.com





