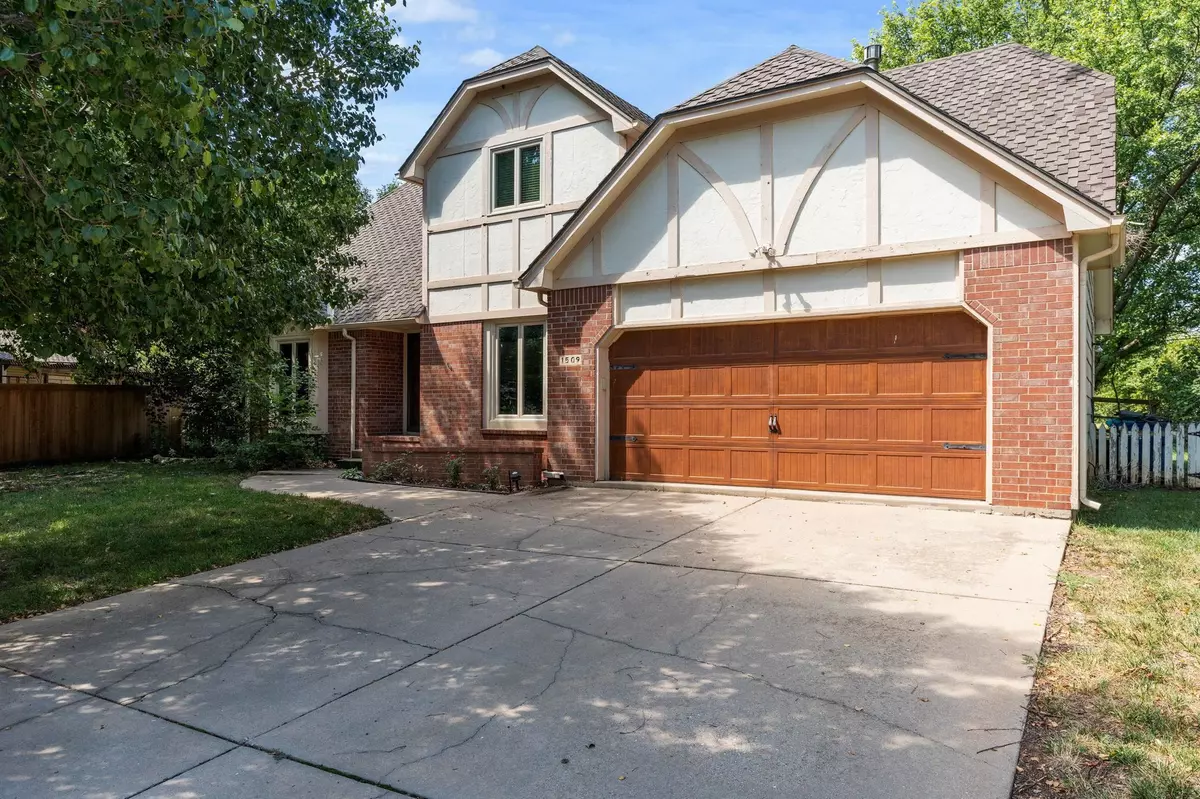$260,700
-
For more information regarding the value of a property, please contact us for a free consultation.
1509 N Woodridge Dr Wichita, KS 67206
4 Beds
4 Baths
3,817 SqFt
Key Details
Sold Price $260,700
Property Type Single Family Home
Sub Type Single Family Onsite Built
Listing Status Sold
Purchase Type For Sale
Square Footage 3,817 sqft
Price per Sqft $68
Subdivision Cobblestone
MLS Listing ID SCK628985
Sold Date 10/04/23
Style Traditional
Bedrooms 4
Full Baths 3
Half Baths 1
Total Fin. Sqft 3817
Originating Board sckansas
Year Built 1985
Annual Tax Amount $3,520
Tax Year 2022
Lot Size 0.350 Acres
Acres 0.35
Lot Dimensions 15416
Property Description
Online Auction! This is a fantastic 4-bedroom, 3.5-bath home situated in a prime location within the Cobblestone Addition in Northeast Wichita, KS. Bidding closes on Friday, September 15th, at 12:00 pm. This property resides in a highly sought-after area, benefiting from its location in the Wichita School District and its proximity to numerous amenities, businesses, and upscale dining establishments. The home includes an excellent floor plan, an attached 2-car garage, and an oversized fenced-in backyard. Detailed floor plans for the main level, upper level, and basement are available for your review under the photos section. Don't miss out on this exciting opportunity! The property is selling in a “Where Is, As Is” condition without any warranties of any kind. Sale is subject to seller confirmation with closing within 45 days. The successful bidder shall be required to deposit $15,000.00 as earnest money the day of the sale. There is a 10% buyer's premium that will be added to the final bid price. Online Bidding Only. Bidding will remain open until 2 minutes has passed without receiving an acceptable bid. All information contained was obtained from sources believed to be correct but is not guaranteed. Buyers shall rely on their own due diligence of the property and records. The property will be sold subject to any applicable Federal, State, and/or Local Government regulations. All acreages, measurements, and other details described are approximate and may not be to scale. Auctioneer reserved the right to extend the bidding time as he deems necessary. The winning bidder must be available immediately following the auction. Auctioneer provides no warranties concerning the online bidding platform's performance and accepts no liability for any damages incurred by bidders during its use, including issues like unacknowledged bids or bidding errors. Bidders are responsible for any risks associated with using the online bidding platform, and the auctioneer is not accountable for any errors or omissions related to bid submission or acceptance. The sale is not contingent upon financing, appraisal, or inspection.
Location
State KS
County Sedgwick
Direction From KS-96 take the 13th St exit, turn onto E 13th St N going east. Turn left onto Davin Ln, left onto E Birchwood Dr and continue onto N Woodridge Drive. The home is the 2nd house on the left after Edgewood Dr
Rooms
Basement Partially Finished
Kitchen Island, Electric Hookup, Other Counters
Interior
Interior Features Ceiling Fan(s)
Heating Forced Air, Gas
Cooling Central Air
Fireplaces Type One, Wood Burning
Fireplace Yes
Appliance Dishwasher, Refrigerator, Range/Oven
Heat Source Forced Air, Gas
Laundry Main Floor
Exterior
Parking Features Attached
Garage Spaces 2.0
Utilities Available Sewer Available, Gas, Private Water, Public
View Y/N Yes
Roof Type Composition
Street Surface Paved Road
Building
Lot Description Standard
Foundation Full, Day Light
Architectural Style Traditional
Level or Stories One and One Half
Schools
Elementary Schools Minneha
Middle Schools Coleman
High Schools Southeast
School District Wichita School District (Usd 259)
Read Less
Want to know what your home might be worth? Contact us for a FREE valuation!

Our team is ready to help you sell your home for the highest possible price ASAP
REALTOR® - Team Lead | License ID: 00237718
+1(316) 295-0696 | shane@reecenichols.com





