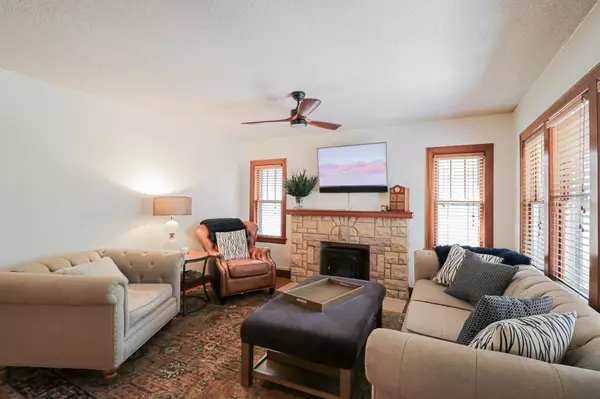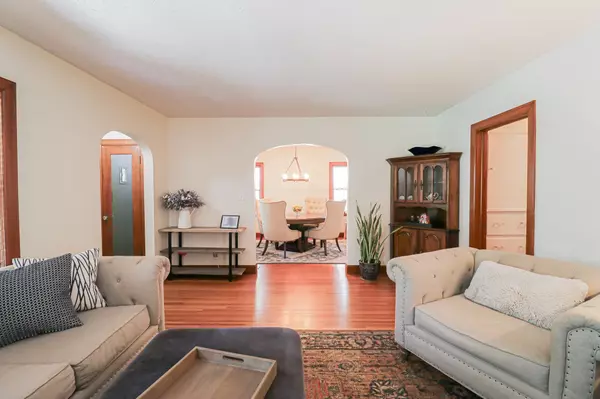$260,000
$259,000
0.4%For more information regarding the value of a property, please contact us for a free consultation.
1478 N Woodrow Ave Wichita, KS 67203
3 Beds
2 Baths
2,020 SqFt
Key Details
Sold Price $260,000
Property Type Single Family Home
Sub Type Single Family Onsite Built
Listing Status Sold
Purchase Type For Sale
Square Footage 2,020 sqft
Price per Sqft $128
Subdivision Woodrow Place
MLS Listing ID SCK628544
Sold Date 08/29/23
Style Tudor
Bedrooms 3
Full Baths 2
Total Fin. Sqft 2020
Originating Board sckansas
Year Built 1936
Annual Tax Amount $2,391
Tax Year 2022
Lot Size 6,969 Sqft
Acres 0.16
Lot Dimensions 7057
Property Description
Don't miss out on this remarkably beautiful home located in the highly desired riverside! The moment you get out of your car, you will feel the charm pouring out of this house. From the red brick exterior, to the front patio, you'll know right away this house is a keeper. Head on inside and you'll be greeted with original hardwood floors throughout the entire main floor. Not only do the continuous floors give the illusion of space, but there is truly so much space! The giant living room connects seamlessly to the spacious dining room, making this home perfect for entertaining. But if you really want space, head on into the kitchen. There is SO MUCH ROOM. You will not want for any more space or function in this incredible kitchen. The main floor is rounded off with 3 good sized bedrooms, and a completely remodeled bathroom with a double vanity. In the basement, you will find a great space to hang out or create a home office. The options are truly endless. Be sure to check out the newly updated second bathroom down there as well. Head on out to the backyard oasis where there is so much room for seating and entertaining, youll be able to invite over everyone you know. This is truly a special house, so dont miss your chance to see it today!
Location
State KS
County Sedgwick
Direction from 13th and woodrow, head north on woodrow to house.
Rooms
Basement Partially Finished
Interior
Heating Forced Air, Gas
Cooling Central Air, Electric
Fireplace No
Appliance Dishwasher, Disposal
Heat Source Forced Air, Gas
Laundry In Basement, 220 equipment
Exterior
Exterior Feature Brick
Parking Features Detached
Garage Spaces 2.0
Utilities Available Sewer Available, Public
View Y/N Yes
Roof Type Composition
Street Surface Paved Road
Building
Lot Description Standard
Foundation Partial, No Egress Window(s)
Architectural Style Tudor
Level or Stories One
Schools
Elementary Schools Woodland
Middle Schools Marshall
High Schools North
School District Wichita School District (Usd 259)
Read Less
Want to know what your home might be worth? Contact us for a FREE valuation!

Our team is ready to help you sell your home for the highest possible price ASAP
REALTOR® - Team Lead | License ID: 00237718
+1(316) 295-0696 | shane@reecenichols.com





