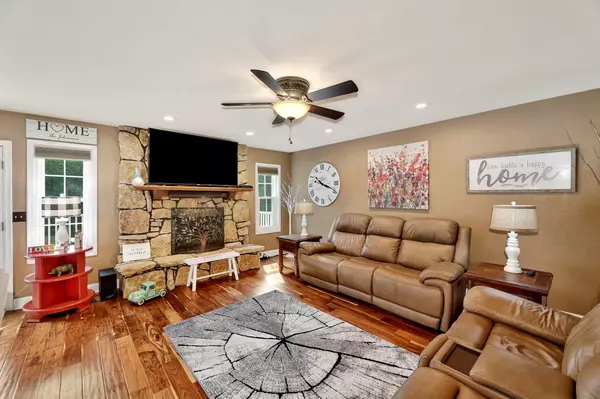$437,000
$425,000
2.8%For more information regarding the value of a property, please contact us for a free consultation.
1920 Trailend Dr Goddard, KS 67052
3 Beds
3 Baths
3,011 SqFt
Key Details
Sold Price $437,000
Property Type Single Family Home
Sub Type Single Family Onsite Built
Listing Status Sold
Purchase Type For Sale
Square Footage 3,011 sqft
Price per Sqft $145
Subdivision Lake Vista
MLS Listing ID SCK626349
Sold Date 09/05/23
Style Traditional
Bedrooms 3
Full Baths 3
Total Fin. Sqft 3011
Originating Board sckansas
Year Built 1979
Annual Tax Amount $4,319
Tax Year 2022
Lot Size 1.860 Acres
Acres 1.86
Lot Dimensions 81022
Property Description
Look no further for you have just found your little piece of paradise! Almost 2 acres with a fully stocked pond, creek that runs along the property line, inground pool and to top it off a beautiful home! 3 bedroom, 3 bath and a 3 car garage with so many gorgeous updates! New composite deck overlooking the pool and great views of the wild life in the back yard. Septic tank, well water (2, one for home and one for irrigation) but city is available, water softener and RO under the sink. Electric heat pump for heat and air. Garage attic storage in the newer 3rd car side. Roof is 3 years old and heat pump replaced 4 years ago.
Location
State KS
County Sedgwick
Direction From 21st and 215th St W go West to Trailend Dr, South to home.
Rooms
Basement Finished
Kitchen Island, Pantry, Range Hood, Electric Hookup, Granite Counters
Interior
Interior Features Ceiling Fan(s), Walk-In Closet(s), Fireplace Doors/Screens, Hardwood Floors, Water Softener-Own, Water Pur. System, Wet Bar, Partial Window Coverings
Heating Heat Pump
Cooling Heat Pump
Fireplaces Type Two, Wood Burning, Blower Fan, Gas Starter
Fireplace Yes
Appliance Disposal, Microwave, Refrigerator, Range/Oven
Heat Source Heat Pump
Laundry Lower Level, Upper Level, 220 equipment
Exterior
Parking Features Attached, Opener, Oversized
Garage Spaces 3.0
Utilities Available Septic Tank, Private Water
View Y/N Yes
Roof Type Composition
Street Surface Unpaved
Building
Lot Description Irregular Lot, Pond/Lake, River/Creek, Wooded
Foundation Full, View Out, Walk Out Below Grade
Architectural Style Traditional
Level or Stories Split Entry (Bi-Level)
Schools
Elementary Schools St. Marks
Middle Schools St Marks
High Schools Andale
School District Renwick School District (Usd 267)
Read Less
Want to know what your home might be worth? Contact us for a FREE valuation!

Our team is ready to help you sell your home for the highest possible price ASAP
REALTOR® - Team Lead | License ID: 00237718
+1(316) 295-0696 | shane@reecenichols.com





