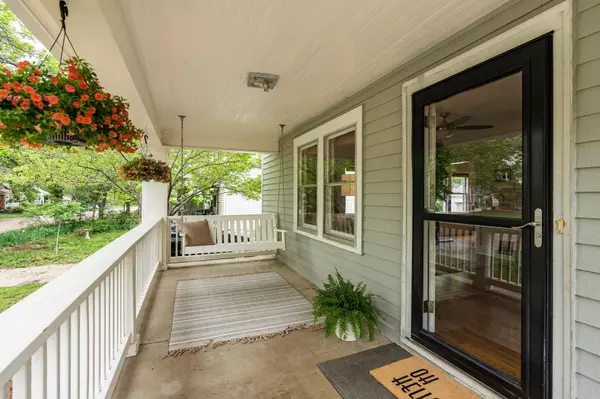$262,000
$225,000
16.4%For more information regarding the value of a property, please contact us for a free consultation.
3932 Edgemont St Wichita, KS 67208
4 Beds
2 Baths
1,768 SqFt
Key Details
Sold Price $262,000
Property Type Single Family Home
Sub Type Single Family Onsite Built
Listing Status Sold
Purchase Type For Sale
Square Footage 1,768 sqft
Price per Sqft $148
Subdivision Wickersham
MLS Listing ID SCK625103
Sold Date 06/16/23
Style Traditional
Bedrooms 4
Full Baths 1
Half Baths 1
Total Fin. Sqft 1768
Originating Board sckansas
Year Built 1927
Annual Tax Amount $1,762
Tax Year 2022
Lot Size 6,969 Sqft
Acres 0.16
Lot Dimensions 7012
Property Description
Showings End on Friday at 5pm. Offer Deadline Friday at 6pm. Sleepy Hollow / College Hill Alert! This home is a 10 from the moment you lay eyes on it's traditonal 2 story design. Step inside onto beautiful hardwood floors throughout the home, with a stately main floor that includes living room, large formal dining room, kitchen with amazing storage and informal eating space, and an office nook with 1/2 bath. You will love the modern fixtures, fresh paint, and tasteful finishes that compliment the history of this home! Up the grand staircase, find 4 bedrooms and a beautifully updated full bath for your family to retire to in the evenings. Entertainers will LOVE the backyard oasis -- the great patio space leads to a lush backyard with beautiful fence. Or, sit on your porch swing out front and enjoy this neighborhood's famous 4th of July Block Party! This home has been diligently cared for and is ready for it's next owners to enjoy. Schedule your showing today!
Location
State KS
County Sedgwick
Direction Central and Oliver, West to Bluff, North to Edgemont, West to home.
Rooms
Basement Unfinished
Kitchen Island, Pantry, Electric Hookup
Interior
Interior Features Ceiling Fan(s), Decorative Fireplace, Hardwood Floors
Heating Forced Air, Gas
Cooling Central Air, Electric
Fireplaces Type One, Wood Burning Stove
Fireplace Yes
Appliance Dishwasher, Disposal, Range/Oven
Heat Source Forced Air, Gas
Laundry In Basement, 220 equipment
Exterior
Exterior Feature Patio, Deck, Fence-Chain Link, Fence-Wood, Guttering - ALL, Storm Doors, Frame
Parking Features Detached, Opener, Oversized
Garage Spaces 1.0
Utilities Available Sewer Available, Gas, Public
View Y/N Yes
Roof Type Composition
Street Surface Paved Road
Building
Lot Description Standard
Foundation Full, Day Light
Architectural Style Traditional
Level or Stories Two
Schools
Elementary Schools College Hill
Middle Schools Robinson
High Schools East
School District Wichita School District (Usd 259)
Read Less
Want to know what your home might be worth? Contact us for a FREE valuation!

Our team is ready to help you sell your home for the highest possible price ASAP
REALTOR® - Team Lead | License ID: 00237718
+1(316) 295-0696 | shane@reecenichols.com





