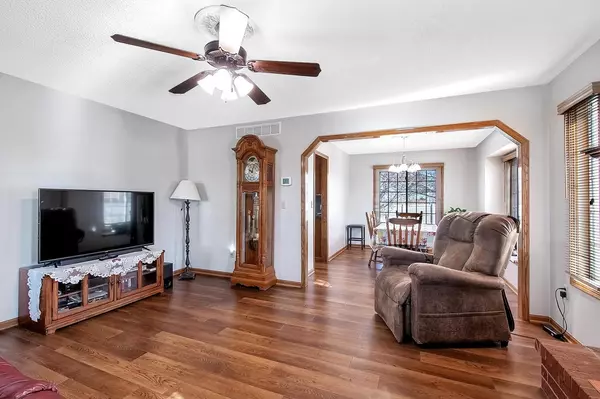$280,000
$280,000
For more information regarding the value of a property, please contact us for a free consultation.
2516 E Charleston Dr Park City, KS 67219
5 Beds
4 Baths
2,411 SqFt
Key Details
Sold Price $280,000
Property Type Single Family Home
Sub Type Single Family Onsite Built
Listing Status Sold
Purchase Type For Sale
Square Footage 2,411 sqft
Price per Sqft $116
Subdivision Prairie Winds Estates
MLS Listing ID SCK623736
Sold Date 06/30/23
Style Traditional
Bedrooms 5
Full Baths 3
Half Baths 1
Total Fin. Sqft 2411
Originating Board sckansas
Year Built 1996
Annual Tax Amount $3,343
Tax Year 2022
Lot Size 10,454 Sqft
Acres 0.24
Lot Dimensions 10454
Property Description
Come on over and take a look at this IMMACULATELY maintained home in Park City! As soon as you pull up you will notice the great curb appeal, walking path, park and beautiful scenery. As you make your way into the home you will be greeted by luxury vinyl floors throughout the main level, which consists of the living room, formal dining, eat-in kitchen and 1/2 bath. The living room boasts a beautiful wood-burning fireplace, and the kitchen is complete with granite countertops and under cabinet lighting. Stepping into the backyard you'll find a lovely patio, privacy fence, shed, garden, sprinkler system and plenty of room for grilling, playing and entertaining. And don't forget to look in the finished garage! This 2-car oasis comes complete with heater, insulation and tons of storage. Heading upstairs you will find 4 bedrooms, 2 full bathrooms, additional closet storage and the laundry room - how convenient! The large master bedroom comes equipped with an ensuite bath - dual sinks, granite countertops, walk-in shower, and his/hers closets. Making your way down to the basement you'll find a nice sized family room, storage/utility room, as well as the 5th bedroom and 3rd full bathroom. This area is great for guests, older kids, you name it! This is a MUST-SEE home that has been loved and cared for over many years and includes new interior paint, freshly cleaned carpets, HVAC system serviced twice per year EVERY YEAR, plus whole home humidifier and water softener.
Location
State KS
County Sedgwick
Direction From I-135 go east on 61st Street, turn north on Grove Street, turn east on Charleston Drive and home will be on the north side of the street.
Rooms
Basement Finished
Kitchen Granite Counters
Interior
Interior Features Ceiling Fan(s), Walk-In Closet(s), Fireplace Doors/Screens, Humidifier, Water Softener-Own, Security System, Partial Window Coverings
Heating Forced Air, Gas
Cooling Central Air, Electric
Fireplaces Type One, Living Room, Wood Burning
Fireplace Yes
Appliance Dishwasher, Disposal, Range/Oven
Heat Source Forced Air, Gas
Laundry Upper Level
Exterior
Exterior Feature Patio, Other - See Remarks, Guttering - ALL, Sprinkler System, Storage Building, Vinyl/Aluminum
Parking Features Attached
Garage Spaces 2.0
Utilities Available Sewer Available, Gas, Public
View Y/N Yes
Roof Type Composition
Street Surface Paved Road
Building
Lot Description Standard
Foundation Full, Day Light
Architectural Style Traditional
Level or Stories Two
Schools
Elementary Schools Pleasant Valley
Middle Schools Chisholm Trail
High Schools Heights
School District Wichita School District (Usd 259)
Read Less
Want to know what your home might be worth? Contact us for a FREE valuation!

Our team is ready to help you sell your home for the highest possible price ASAP
REALTOR® - Team Lead | License ID: 00237718
+1(316) 295-0696 | shane@reecenichols.com





