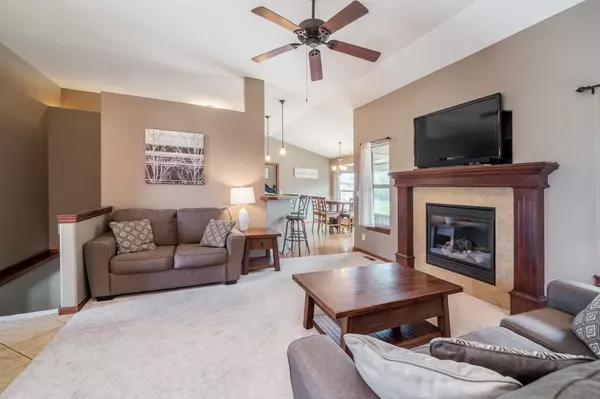$340,000
$350,000
2.9%For more information regarding the value of a property, please contact us for a free consultation.
4710 N Marblefalls St Wichita, KS 67219
5 Beds
3 Baths
2,736 SqFt
Key Details
Sold Price $340,000
Property Type Single Family Home
Sub Type Single Family Onsite Built
Listing Status Sold
Purchase Type For Sale
Square Footage 2,736 sqft
Price per Sqft $124
Subdivision Falcon Falls
MLS Listing ID SCK622835
Sold Date 06/02/23
Style Ranch
Bedrooms 5
Full Baths 3
HOA Fees $30
Total Fin. Sqft 2736
Originating Board sckansas
Year Built 2009
Annual Tax Amount $3,386
Tax Year 2022
Lot Size 0.260 Acres
Acres 0.26
Lot Dimensions 11200
Property Description
Look no further than this beautifully maintained split-bedroom 5 bedroom, 3 bathroom ranch in the heart of Wichita's fastest growing community. Upon entering, you'll immediately be drawn to the stately gas fireplace anchoring the formal living area and flanked by windows showcasing pristine views of the wooded outdoor living space. Backing to a gorgeous tree line, the sounds of birds are sure to provide a bright and relaxing start to your day. From the formal living area, the adjacent dinning-room setting, appointed with warm hardwood flooring, is open and bright with amazing country views. Main floor laundry with extra storage / pantry is conveniently located off of the kitchen. Past the kitchen and dining area is the master with adjoining en suite which features a separate soaker tub & shower, double vanity and walk-in closet. Downstairs, the basement family room features a view-out basement, wet bar and second gas fireplace. Either from the wooden deck or the lower level patio, step out to the amazing outdoor space toward a 2-mile walking path leading you to lake views and an abundance of wildlife all while in the serenity of your own backyard! Wrought iron fencing, irrigation system, and custom curbing to flower beds keep the outdoors beautiful and easily maintained. If you're not completely convinced yet, Falcon Falls includes a community pool and playground for residents and is just a few miles away from the newly planned Integra Technologies semiconductor factory. Don't miss your chance and don't wait to move into this amazing home on one of Northeast Wichita's most desirable communities! Schedule your showing today!
Location
State KS
County Sedgwick
Direction From 45th St N and Hillside, go west on 45th to Falcon Falls. North on Marblefalls St to home on East side of street.
Rooms
Basement Finished
Kitchen Eating Bar, Pantry, Electric Hookup
Interior
Interior Features Ceiling Fan(s), Walk-In Closet(s), Fireplace Doors/Screens, Hardwood Floors, Vaulted Ceiling, Wet Bar
Heating Forced Air, Gas
Cooling Central Air
Fireplaces Type Two, Living Room, Family Room
Fireplace Yes
Appliance Dishwasher, Disposal, Microwave
Heat Source Forced Air, Gas
Laundry Main Floor, Separate Room
Exterior
Parking Features Attached, Opener
Garage Spaces 3.0
Utilities Available Sewer Available, Gas, Public
View Y/N Yes
Roof Type Composition
Street Surface Paved Road
Building
Lot Description Standard, Wooded
Foundation Full, View Out
Architectural Style Ranch
Level or Stories One
Schools
Elementary Schools Chisholm Trail
Middle Schools Stucky
High Schools Central Heights
School District Wichita School District (Usd 259)
Others
HOA Fee Include Gen. Upkeep for Common Ar
Monthly Total Fees $30
Read Less
Want to know what your home might be worth? Contact us for a FREE valuation!

Our team is ready to help you sell your home for the highest possible price ASAP
REALTOR® - Team Lead | License ID: 00237718
+1(316) 295-0696 | shane@reecenichols.com





