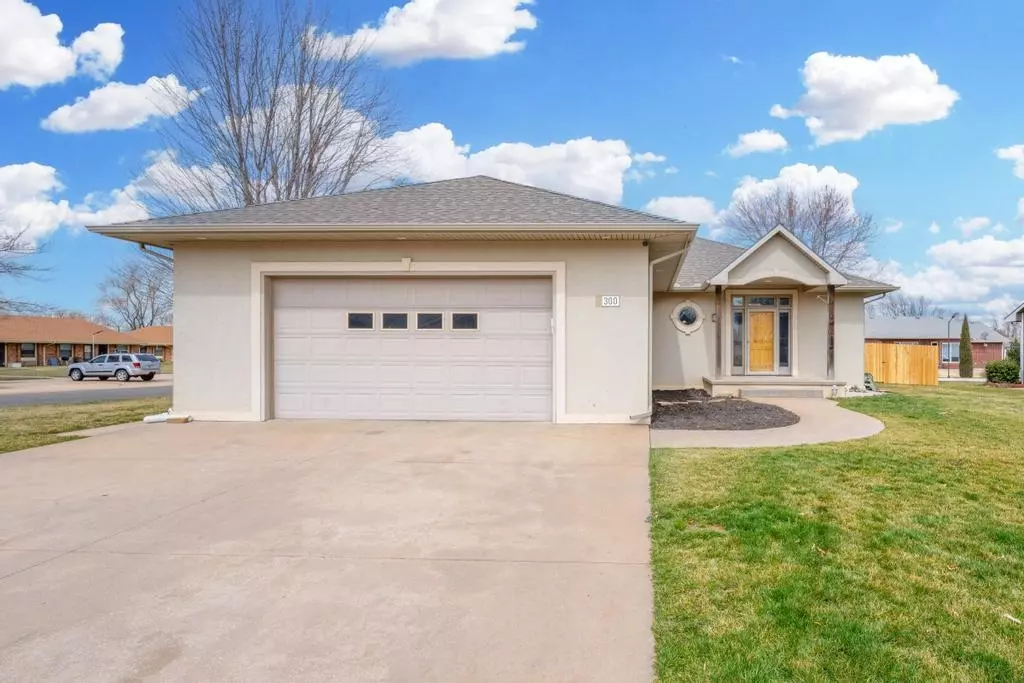$280,000
$270,000
3.7%For more information regarding the value of a property, please contact us for a free consultation.
300 Greenwood Ct Cheney, KS 67025
4 Beds
3 Baths
2,632 SqFt
Key Details
Sold Price $280,000
Property Type Single Family Home
Sub Type Single Family Onsite Built
Listing Status Sold
Purchase Type For Sale
Square Footage 2,632 sqft
Price per Sqft $106
Subdivision Northboro
MLS Listing ID SCK622842
Sold Date 04/14/23
Style Ranch
Bedrooms 4
Full Baths 3
Total Fin. Sqft 2632
Originating Board sckansas
Year Built 2001
Annual Tax Amount $3,470
Tax Year 2022
Lot Size 0.260 Acres
Acres 0.26
Lot Dimensions 10510
Property Description
Welcome home! You're going to LOVE living in Cheney, KS! Small town living, with all the big city amenities only minutes away. You'll feel right at home in this four bedroom, three bath home that sits on a corner cul-de-sac lot! The main floor living area is open and spacious with so much natural light. You'll appreciate the new appliances in the kitchen, along with so much space and cabinetry! The master suite is luxurious. With a large bedroom, massive walk-in closet, and the walk-in master shower - you won't want to ever leave! Rounding out the upstairs is the main floor laundry, second bedroom, and large hall bathroom. Heading downstairs you will find a spacious family room! You'll love entertaining here. There are two more bedrooms, both of which have HUGE storage closets. You'll also love the storage room! Outside, the Seller has worked hard to get the yard ready for new owners! The new wood privacy fence was just installed and it actually extended the yard! More room to enjoy! Here are a few of the features of this home: Triple Locking Doors, New Basement Windows – 2022, New Carpet Upstairs and Down – May 2022, New Roof – 2021, New Stove, Dishwasher, and Garbage Disposal – 2022, Humidity Control Devices in Bathrooms, Soffit Lights on Timers, Whole House Vacuum, New Fence – March 2023.
Location
State KS
County Sedgwick
Direction South on main to 6th st. E to Garfield, north to property
Rooms
Basement Finished
Interior
Heating Forced Air, Gas
Cooling Central Air, Electric
Fireplace No
Heat Source Forced Air, Gas
Laundry Main Floor, Separate Room
Exterior
Exterior Feature Stucco
Parking Features Attached, Opener
Garage Spaces 2.0
Utilities Available Public, Sewer Available
View Y/N Yes
Roof Type Composition
Building
Lot Description Cul-De-Sac
Foundation Full, Day Light
Architectural Style Ranch
Level or Stories One
Schools
Elementary Schools Cheney
Middle Schools Cheney
High Schools Cheney
School District Cheney School District (Usd 268)
Read Less
Want to know what your home might be worth? Contact us for a FREE valuation!

Our team is ready to help you sell your home for the highest possible price ASAP
REALTOR® - Team Lead | License ID: 00237718
+1(316) 295-0696 | shane@reecenichols.com





