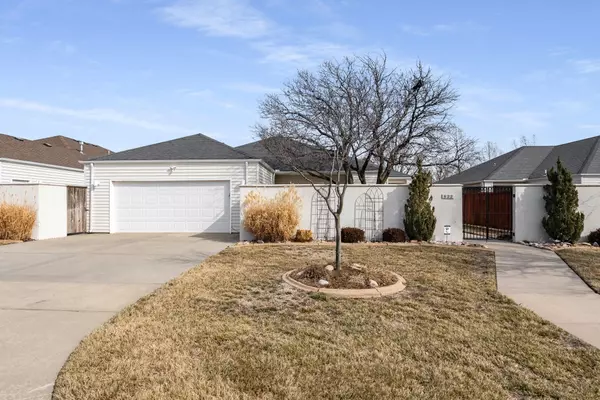$350,000
$350,000
For more information regarding the value of a property, please contact us for a free consultation.
822 N Glenmoor Dr Wichita, KS 67206
2 Beds
3 Baths
2,672 SqFt
Key Details
Sold Price $350,000
Property Type Single Family Home
Sub Type Patio Home
Listing Status Sold
Purchase Type For Sale
Square Footage 2,672 sqft
Price per Sqft $130
Subdivision Country Club Court
MLS Listing ID SCK621354
Sold Date 03/07/23
Style Ranch
Bedrooms 2
Full Baths 2
Half Baths 1
HOA Fees $103
Total Fin. Sqft 2672
Originating Board sckansas
Year Built 1998
Annual Tax Amount $3,848
Tax Year 2022
Lot Size 7,840 Sqft
Acres 0.18
Lot Dimensions 7840
Property Description
Welcome to Country Club Courts at Crestview Country Club. This immaculate and move-in ready 2 bedroom, 2.5 bath patio home features an open floor plan, neutral décor, plantation shutters and very spacious rooms throughout. With over 2,600 square feet all on one level and a “zero entry” design, this home offers a very comfortable floor plan plus plenty of room to entertain. The kitchen includes granite countertops, a large eating bar, newer appliances, tile floors and a large pantry walk-in pantry. The living room features a beautiful gas fireplace and built-in shelving and the adjoining dining area provides easy access to the back patio. The master suite features an oversized bedroom, two walk-in closets and a bathroom with dual vanity, a walk-in shower and a separate walk-in tub. The guest bedroom suite also includes a walk-in shower and direct access to the patio area. Outside, you'll love the enclosed front courtyard area as well as the backyard patio overlooking the common area. Convenient access to K-96, Crestview Country Club and many of east Wichita's best shopping and restaurant areas. Don't miss your chance and don't wait to move into this amazing patio home in one of Wichita's most desirable communities! Schedule your showing today!
Location
State KS
County Sedgwick
Direction 13th and 127th, S to Killarney, W to Glenmoor, S to home
Rooms
Basement None
Kitchen Eating Bar, Pantry, Electric Hookup, Granite Counters
Interior
Interior Features Ceiling Fan(s), Walk-In Closet(s), Fireplace Doors/Screens, Handicap Access, Security System
Heating Forced Air, Gas
Cooling Central Air, Electric
Fireplaces Type One, Gas
Fireplace Yes
Appliance Dishwasher, Disposal, Microwave, Range/Oven
Heat Source Forced Air, Gas
Laundry Main Floor, Separate Room, 220 equipment
Exterior
Exterior Feature Patio, Fence-Wood, Guttering - ALL, Handicap Access, Sprinkler System, Storm Doors, Vinyl/Aluminum
Parking Features Attached, Opener, Zero Entry
Garage Spaces 2.0
Utilities Available Sewer Available, Gas, Public
View Y/N Yes
Roof Type Composition
Street Surface Paved Road
Building
Lot Description Standard
Foundation None
Architectural Style Ranch
Level or Stories One
Schools
Elementary Schools Martin
Middle Schools Andover
High Schools Andover
School District Andover School District (Usd 385)
Others
HOA Fee Include Lawn Service,Snow Removal,Gen. Upkeep for Common Ar
Monthly Total Fees $103
Read Less
Want to know what your home might be worth? Contact us for a FREE valuation!

Our team is ready to help you sell your home for the highest possible price ASAP
REALTOR® - Team Lead | License ID: 00237718
+1(316) 295-0696 | shane@reecenichols.com





