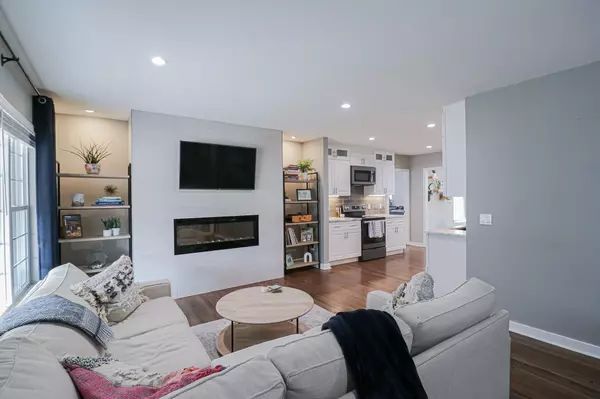$245,000
$235,000
4.3%For more information regarding the value of a property, please contact us for a free consultation.
420 N Battin Wichita, KS 67208
2 Beds
2 Baths
1,374 SqFt
Key Details
Sold Price $245,000
Property Type Single Family Home
Sub Type Single Family Onsite Built
Listing Status Sold
Purchase Type For Sale
Square Footage 1,374 sqft
Price per Sqft $178
Subdivision Cresthill
MLS Listing ID SCK619014
Sold Date 12/14/22
Style Ranch
Bedrooms 2
Full Baths 2
Total Fin. Sqft 1374
Originating Board sckansas
Year Built 1940
Annual Tax Amount $2,379
Tax Year 2021
Lot Size 7,840 Sqft
Acres 0.18
Lot Dimensions 7841
Property Description
Do not miss out on your chance to see this impeccable home in the highly desired Crown Heights neighborhood. Totally remodeled from top to bottom, you cant help but be impressed by all it has to offer. From the moment you enter, you are immediately greeted by beautiful hardwood floors that flow seamlessly through the main floor. The living room is wide open offering plenty of room and is centered around an stunning feature fireplace. From the living room you are connected to an open concept kitchen with beautiful white cabinetry, updated counter tops/backsplash and stainless appliances. As you continue through the kitchen you see a spacious dining room, making this wide open home perfect for entertaining any number of people! The main floor is rounded off with two bedrooms, one of which boasts a HUGE master bathroom and closet, and another good sized bedroom and full bath. Head outside to see the newly poured stamped concrete patio that adds additional entertaining space to the already large backyard. Make sure you take notice of all the updates you may not see right away, including but not limited too: New windows, all new electrical, new drywall, new sewer line, and so much more. Set up your showing today!
Location
State KS
County Sedgwick
Direction From central and oliver, head east on central, south on battin to home
Rooms
Basement Unfinished
Interior
Interior Features Hardwood Floors
Heating Forced Air, Gas
Cooling Central Air, Electric
Fireplace No
Appliance Dishwasher, Disposal, Refrigerator, Range/Oven
Heat Source Forced Air, Gas
Laundry Main Floor
Exterior
Exterior Feature Patio, Covered Deck, Frame
Parking Features Attached
Garage Spaces 1.0
Utilities Available Sewer Available, Gas, Public
View Y/N Yes
Roof Type Composition
Street Surface Paved Road
Building
Lot Description Standard
Foundation Full, No Egress Window(s)
Architectural Style Ranch
Level or Stories One
Schools
Elementary Schools Hyde
Middle Schools Robinson
High Schools East
School District Wichita School District (Usd 259)
Read Less
Want to know what your home might be worth? Contact us for a FREE valuation!

Our team is ready to help you sell your home for the highest possible price ASAP
REALTOR® - Team Lead | License ID: 00237718
+1(316) 295-0696 | shane@reecenichols.com





