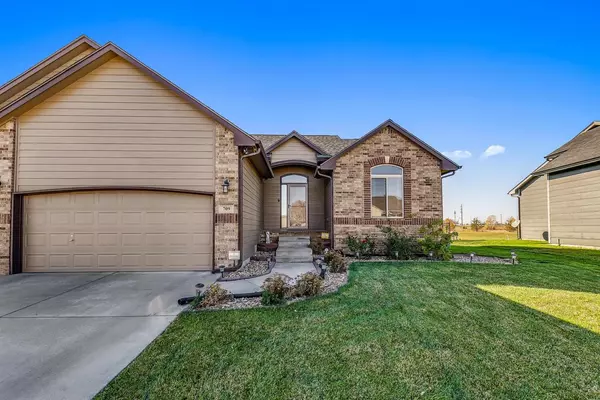$349,000
$349,000
For more information regarding the value of a property, please contact us for a free consultation.
709 S Sierra Hills St Wichita, KS 67230
4 Beds
3 Baths
2,590 SqFt
Key Details
Sold Price $349,000
Property Type Single Family Home
Sub Type Single Family Onsite Built
Listing Status Sold
Purchase Type For Sale
Square Footage 2,590 sqft
Price per Sqft $134
Subdivision Country Hollow
MLS Listing ID SCK618663
Sold Date 12/09/22
Style Ranch
Bedrooms 4
Full Baths 3
HOA Fees $51
Total Fin. Sqft 2590
Originating Board sckansas
Year Built 2010
Annual Tax Amount $3,145
Tax Year 2021
Lot Size 10,890 Sqft
Acres 0.25
Lot Dimensions 10764
Property Description
New Roof and NO Specials! Welcome. home to 709 Sierra Hills. This very well maintained move in ready home is in the perfect location with easy access to highways, neighborhood amenities and schools. Main floor living areas enjoy large windows, fireplace, vaulted ceilings, and great flow between the living, dining and kitchen. Kitchen provides plenty of cabinet and countertop space, stainless steel appliances, walk in pantry, and eating bar. Main floor primary bedroom suite includes attached bath with dual vanities, soaker tub, separate shower and walk in closet. Two nice sized secondary bedrooms, a full bath, and a laundry room complete the main level. Entertain with ease in the huge open view out finished lower level which is prewired for home theater. Here you will find space for a billiards table near the built in wet bar. The lower level fourth bedroom has an attached walk in closet. Don't miss the gym space, storage and third full bath. Other features include; central vac system, water softener and reverse osmosis, mature landscaping, irrigation well, sprinkler system, fenced yard, large 3 car garage, and covered deck as well as huge patio. NEW Class 4 impact resistant roof will provide peace of mind and possible insurance savings. Very well maintained property ready for even the pickiest inspector.
Location
State KS
County Sedgwick
Direction From 127th and Kellogg, go south on 127th. Take first left (Gilbert) to Sierra Hills (2nd right). Second home on right.
Rooms
Basement Unfinished
Kitchen Eating Bar, Pantry, Electric Hookup
Interior
Interior Features Ceiling Fan(s), Walk-In Closet(s), Hardwood Floors, Humidifier, Vaulted Ceiling
Heating Forced Air, Gas
Cooling Central Air, Electric
Fireplaces Type One, Living Room, Gas
Fireplace Yes
Appliance Dishwasher, Disposal, Microwave, Range/Oven
Heat Source Forced Air, Gas
Laundry Main Floor, 220 equipment
Exterior
Parking Features Attached
Garage Spaces 3.0
Utilities Available Sewer Available, Gas, Public
View Y/N Yes
Roof Type Composition
Building
Lot Description Standard, Wooded
Foundation Full, View Out
Architectural Style Ranch
Level or Stories One
Schools
Elementary Schools Christa Mcauliffe Academy K-8
Middle Schools Christa Mcauliffe Academy K-8
High Schools Southeast
School District Wichita School District (Usd 259)
Others
HOA Fee Include Recreation Facility
Monthly Total Fees $51
Read Less
Want to know what your home might be worth? Contact us for a FREE valuation!

Our team is ready to help you sell your home for the highest possible price ASAP
REALTOR® - Team Lead | License ID: 00237718
+1(316) 295-0696 | shane@reecenichols.com





